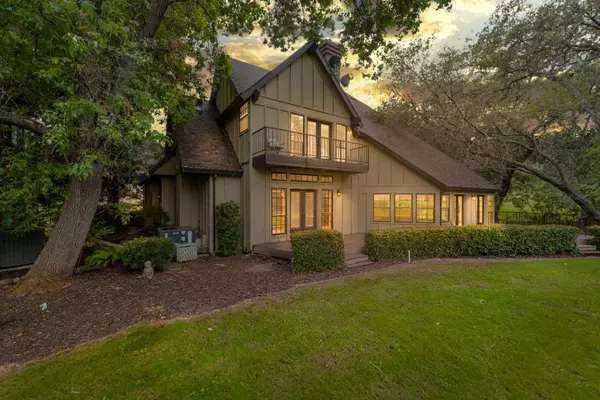$850,000
$925,000
8.1%For more information regarding the value of a property, please contact us for a free consultation.
4 Beds
4 Baths
4,152 SqFt
SOLD DATE : 11/23/2022
Key Details
Sold Price $850,000
Property Type Single Family Home
Sub Type Single Family Residence
Listing Status Sold
Purchase Type For Sale
Square Footage 4,152 sqft
Price per Sqft $204
Subdivision El Dorado Royale
MLS Listing ID 222116699
Sold Date 11/23/22
Bedrooms 4
Full Baths 3
HOA Fees $181/mo
HOA Y/N Yes
Originating Board MLS Metrolist
Year Built 1989
Lot Size 0.340 Acres
Acres 0.34
Property Description
NEW PRICE DROP! BRING OFFER!It's not often that a home comes on market in EL DORADO ROYALE..THE SOUGHT OUT gated community of luxury homes on CAMERON PARK GOLF COURSE. Health situation/downsizing forces sale of this special home on 6th GREEN, with a CREEK SETTING and VIEWS of the 15th FAIRWAY. Boasting 4152SF plus large unfinished bonus room over 3 car garage, it sits stately on a .34 acre lot tucked at end of a QUIET CULDUSAC and surrounded by LUXURY HOMES! The floor plan is open and spacious with views that bring in the golf course and creek setting. 4 BR, 3.5 BA featuring MAIN LEVEL PRIMARY SUITE with office retreat. Two ensuites, additional BR & unfinished bonus room upstairs. Kitchen, informal dining area and large family room are surrounded by walls of windows to take in GORGEOUS VIEWS. Additionally, formal LR/DR have views over the creek & 15th Fairway . There are 3 fireplaces throughout! CHARMING, STATELY CURB APPEAL, built 1989, NEW ROOF 2019 50 yr. warranty, HVAC'S AND DUCTING 2020-2021-7 yr warrantly TOTALING $75,000. Original interior needs TLC
Location
State CA
County El Dorado
Area 12601
Direction Hwy 50 E. Exit Cameron Park Drive, turn left; follow to (L) El Dorado Royale go straight cross Fairway to enter gate at El Dorado Royal Community. Follow Dogleg all the way to dead end.
Rooms
Family Room Cathedral/Vaulted, Deck Attached, Great Room, View
Master Bathroom Shower Stall(s), Double Sinks, Jetted Tub, Tile, Tub, Multiple Shower Heads, Walk-In Closet
Master Bedroom Sitting Room, Ground Floor, Walk-In Closet, Outside Access
Living Room Cathedral/Vaulted, Deck Attached, View
Dining Room Dining Bar, Dining/Family Combo, Formal Area
Kitchen Breakfast Area, Pantry Cabinet, Pantry Closet, Island, Tile Counter
Interior
Interior Features Skylight(s), Formal Entry
Heating Central, Fireplace(s), Solar Heating, MultiUnits, MultiZone
Cooling Central, Whole House Fan, MultiUnits, MultiZone
Flooring Carpet, Tile, Wood
Window Features Dual Pane Full
Appliance Built-In Electric Oven, Gas Cook Top, Built-In Gas Range, Compactor, Dishwasher, Disposal, Microwave, Self/Cont Clean Oven, Electric Cook Top
Laundry Cabinets, Sink, Ground Floor, Inside Room
Exterior
Exterior Feature Balcony
Garage Attached, Garage Door Opener, Garage Facing Side
Garage Spaces 3.0
Fence None
Utilities Available Cable Available, Public, Internet Available
Amenities Available Other
View Golf Course, Water, Other
Roof Type Composition
Topography Level,Trees Many
Street Surface Paved
Accessibility AccessibleApproachwithRamp
Handicap Access AccessibleApproachwithRamp
Porch Uncovered Deck
Private Pool No
Building
Lot Description Adjacent to Golf Course, Auto Sprinkler Front, Close to Clubhouse, Cul-De-Sac, Private, Curb(s)/Gutter(s), Dead End, Shape Irregular, Gated Community, Stream Year Round, Landscape Front
Story 2
Foundation Raised
Sewer In & Connected
Water Water District, Public
Architectural Style French, Farmhouse
Level or Stories MultiSplit
Schools
Elementary Schools Buckeye Union
Middle Schools Buckeye Union
High Schools El Dorado Union High
School District El Dorado
Others
Senior Community No
Tax ID 082-742-009-000
Special Listing Condition None
Read Less Info
Want to know what your home might be worth? Contact us for a FREE valuation!

Our team is ready to help you sell your home for the highest possible price ASAP

Bought with Coldwell Banker Realty
GET MORE INFORMATION

Realtors | Lic# 01985645






