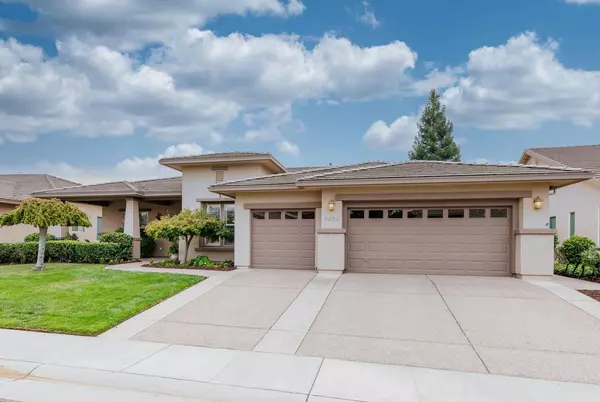$865,000
$885,000
2.3%For more information regarding the value of a property, please contact us for a free consultation.
3 Beds
3 Baths
2,258 SqFt
SOLD DATE : 11/21/2022
Key Details
Sold Price $865,000
Property Type Single Family Home
Sub Type Single Family Residence
Listing Status Sold
Purchase Type For Sale
Square Footage 2,258 sqft
Price per Sqft $383
Subdivision Sun City Lincoln Hills
MLS Listing ID 222107296
Sold Date 11/21/22
Bedrooms 3
Full Baths 2
HOA Fees $133/qua
HOA Y/N Yes
Originating Board MLS Metrolist
Year Built 2004
Lot Size 8,477 Sqft
Acres 0.1946
Property Description
This is the Livable NAPA on a super friendly street that you have been waiting for! This beautiful home comes with Hardwood Flooring, Plantation Shutters, Granite Kitchen Counters, Custom Backsplash and the Island Countertop was Enlarged. SS Appliances and Masterpiece Cabinets with pull-out shelves and full extension drawers. Guest Room is En-Suite and the Large THIRD BEDROOM is in the front, currently serving as an office. Outdoors offers a Large Front Porch and the Back Patio is Expanded and Both are Covered. There are Garden Beds, Beautiful Plantings and Iron Fencing already in place. The back yard is Very Private yet affords a View of a lightly used Walking Path and gorgeous, hand-set Boulder Wall in the distance. The garage is a True THREE CAR Garage. Move in and Enjoy this Spacious Home and Tranquil Setting.
Location
State CA
County Placer
Area 12206
Direction Spring Valley Parkway to Blue Heron Loop
Rooms
Master Bathroom Shower Stall(s), Double Sinks, Soaking Tub, Walk-In Closet
Living Room Great Room
Dining Room Breakfast Nook, Dining Bar, Dining/Living Combo
Kitchen Breakfast Area, Pantry Closet, Granite Counter, Island
Interior
Heating Central
Cooling Central
Flooring Carpet, Vinyl, Wood
Fireplaces Number 1
Fireplaces Type Gas Log
Window Features Bay Window(s),Dual Pane Full,Low E Glass Full,Window Coverings
Appliance Gas Cook Top, Gas Water Heater, Dishwasher, Disposal, Microwave, Double Oven
Laundry Cabinets, Inside Room
Exterior
Garage Restrictions, Garage Door Opener, Garage Facing Front
Garage Spaces 3.0
Utilities Available Public
Amenities Available Barbeque, Pool, Clubhouse, Recreation Facilities, Exercise Room, Game Court Exterior, Spa/Hot Tub, Gym
View Other
Roof Type Tile
Private Pool No
Building
Lot Description Auto Sprinkler F&R, Landscape Back, Landscape Front
Story 1
Foundation Concrete, Slab
Builder Name Pulte
Sewer In & Connected
Water Public
Schools
Elementary Schools Western Placer
Middle Schools Western Placer
High Schools Western Placer
School District Placer
Others
HOA Fee Include MaintenanceGrounds, Security, Pool
Senior Community Yes
Restrictions Age Restrictions
Tax ID 336-160-009-000
Special Listing Condition None
Pets Description Yes
Read Less Info
Want to know what your home might be worth? Contact us for a FREE valuation!

Our team is ready to help you sell your home for the highest possible price ASAP

Bought with eXp Realty of California, Inc.
GET MORE INFORMATION

Realtors | Lic# 01985645






