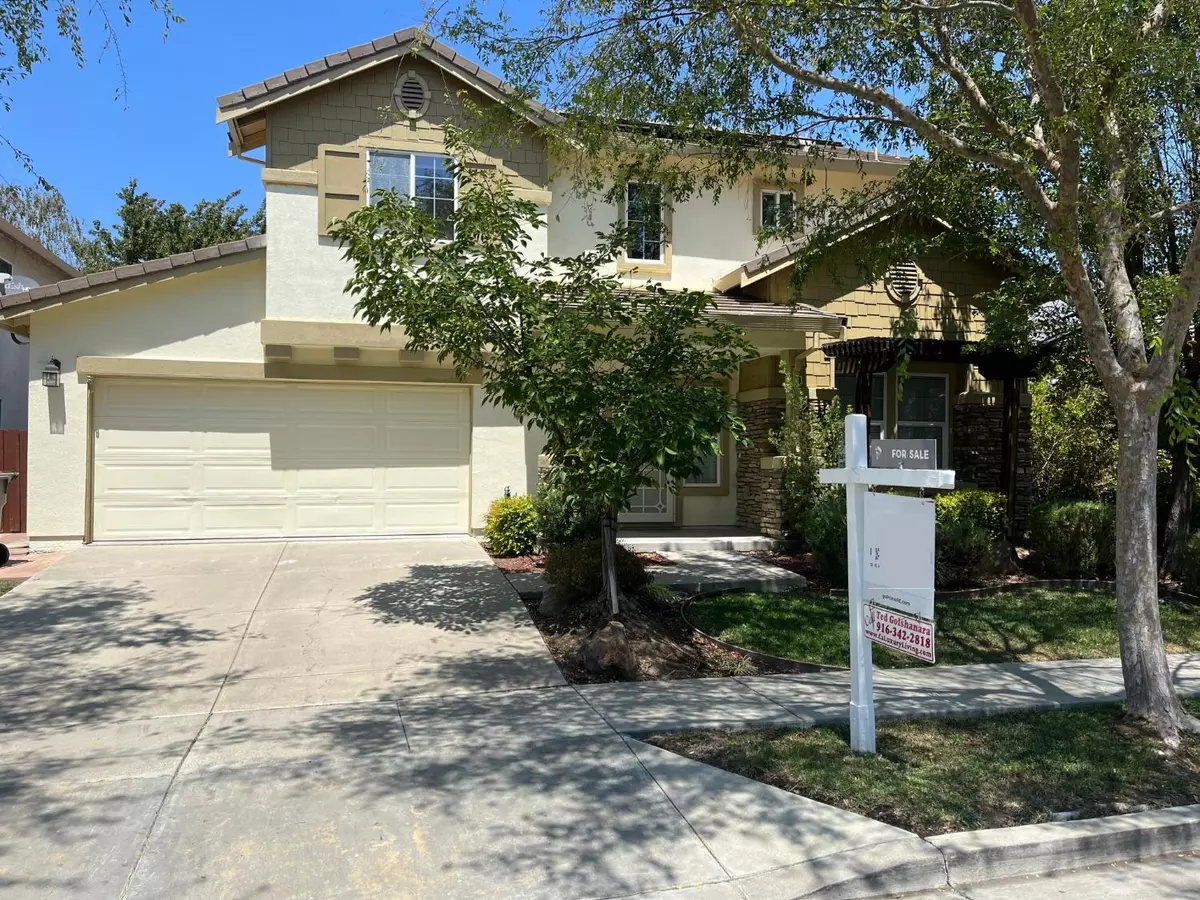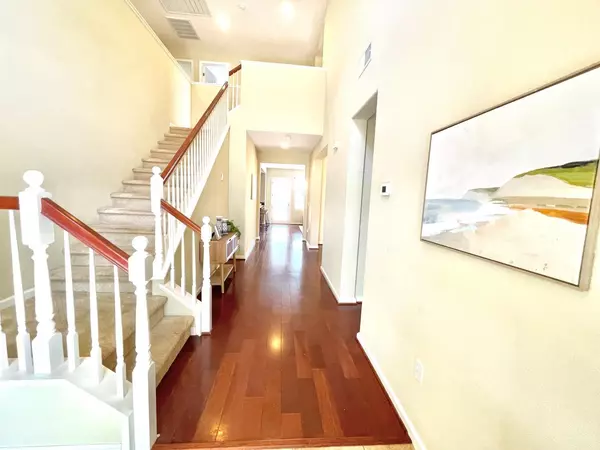$660,000
$695,000
5.0%For more information regarding the value of a property, please contact us for a free consultation.
4 Beds
3 Baths
2,777 SqFt
SOLD DATE : 11/18/2022
Key Details
Sold Price $660,000
Property Type Single Family Home
Sub Type Single Family Residence
Listing Status Sold
Purchase Type For Sale
Square Footage 2,777 sqft
Price per Sqft $237
Subdivision Bridgeway Lakes
MLS Listing ID 222124250
Sold Date 11/18/22
Bedrooms 4
Full Baths 3
HOA Y/N No
Originating Board MLS Metrolist
Year Built 2006
Lot Size 5,663 Sqft
Acres 0.13
Property Description
Very motivated seller offering seller credits and/or rate buy-downs options. Beautiful Shea home in popular West Sacramento neighborhood of Bridgeway Lakes is a must see! A wonderful 2,777 square ft. with hardwood floors downstairs give this home a country-living ambiance. The exceptionally large chef's kitchen with granite counters allows for plenty of family entertaining space with a separate breakfast nook, walk-in pantry and formal dining area. One bedroom and bathroom are also downstairs. Upstairs has a spacious main bedroom and bathroom with marble counters & shower, two bedrooms, and a bonus room loft for an office, TV or game room. The backyard includes an outdoor kitchen with granite bar counter and BBQ, SPA pad with hookups and beautiful mature fruit trees for abundant oranges and lemons. Owned solar to reduce your utility bill every month!
Location
State CA
County Yolo
Area 10691
Direction Jefferson Blvd to Southport Pkwy to silverwood Rd.
Rooms
Master Bathroom Shower Stall(s), Double Sinks, Tile, Tub, Window
Master Bedroom Walk-In Closet 2+
Living Room Great Room
Dining Room Breakfast Nook, Formal Area
Kitchen Breakfast Area, Pantry Closet, Granite Counter, Island
Interior
Heating Central
Cooling Ceiling Fan(s), Central
Flooring Carpet, Tile, Wood
Fireplaces Number 1
Fireplaces Type Family Room, Gas Log
Appliance Free Standing Gas Range, Dishwasher, Disposal, Microwave, Plumbed For Ice Maker
Laundry Cabinets, Sink, Inside Room
Exterior
Parking Features Attached, Garage Door Opener, Garage Facing Front
Garage Spaces 2.0
Fence Back Yard
Utilities Available Natural Gas Connected
Roof Type Tile
Private Pool No
Building
Lot Description Auto Sprinkler F&R, Auto Sprinkler Front, Shape Regular
Story 2
Foundation Slab
Sewer In & Connected
Water Meter on Site, Public
Architectural Style Contemporary
Schools
Elementary Schools Washington Unified
Middle Schools Washington Unified
High Schools Washington Unified
School District Yolo
Others
Senior Community No
Tax ID 072-101-008-000
Special Listing Condition None
Read Less Info
Want to know what your home might be worth? Contact us for a FREE valuation!

Our team is ready to help you sell your home for the highest possible price ASAP

Bought with eXp Realty of California, Inc.
GET MORE INFORMATION
Realtors | Lic# 01985645






