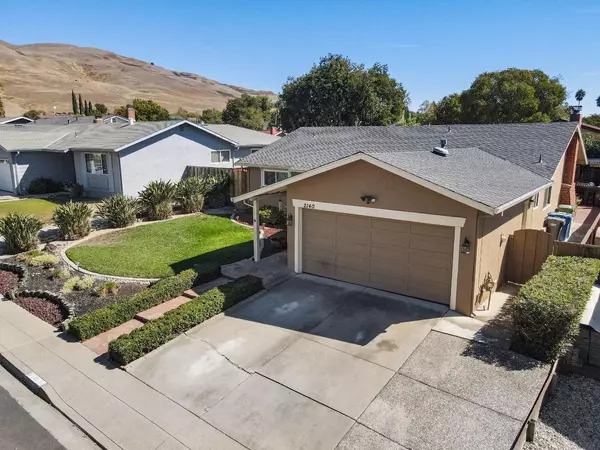$1,580,000
$1,599,000
1.2%For more information regarding the value of a property, please contact us for a free consultation.
3 Beds
2 Baths
1,604 SqFt
SOLD DATE : 11/09/2022
Key Details
Sold Price $1,580,000
Property Type Single Family Home
Sub Type Single Family Residence
Listing Status Sold
Purchase Type For Sale
Square Footage 1,604 sqft
Price per Sqft $985
MLS Listing ID 222126475
Sold Date 11/09/22
Bedrooms 3
Full Baths 2
HOA Y/N No
Originating Board MLS Metrolist
Year Built 1970
Lot Size 6,190 Sqft
Acres 0.1421
Property Description
Charming and pristine 3 bedroom 2 bath home located in the desirable Parktown neighborhood at the base of the Milpitas foothills. Surrounded by breathtaking foothills views, this well loved home features an open living room and family room, an eat-in kitchen with recently updated cabinets and counters, a Viking gas stove top built into the island and all new flooring. The comfortable primary suite boasts two bedroom closets and an ensuite bathroom with elegant tiled shower stall and mid century dual sink. Many upgrades throughout include fresh interior paint, new double pane windows and an office/4th bedroom in the garage! The large shaded backyard has a fantastic built-in outdoor kitchen with a BBQ, fridge and wet bar, overlooking a pergola with pull out extra shading. Backyard is perfect for entertaining or just relaxing while enjoying the view of the foothills. Convenient location, within walking distance of excellent schools and parks, minutes away from walking/biking paths, new BART, stores, Great Mall, Hwy 680/880/237. Buyers to verify school availability.
Location
State CA
County Santa Clara
Area Milpitas
Direction Turn onto Petersburg drive off Piedmont Rd.
Rooms
Master Bathroom Shower Stall(s), Double Sinks, Walk-In Closet 2+
Master Bedroom Ground Floor, Walk-In Closet, Walk-In Closet 2+
Living Room Open Beam Ceiling
Dining Room Space in Kitchen
Kitchen Breakfast Area, Granite Counter, Island
Interior
Interior Features Open Beam Ceiling
Heating Central
Cooling Central
Flooring Carpet, Laminate, Tile
Fireplaces Number 1
Fireplaces Type Wood Burning
Window Features Dual Pane Full
Appliance Built-In BBQ, Built-In Gas Oven, Built-In Gas Range, Gas Water Heater, Dishwasher, Microwave
Laundry In Garage, In Kitchen, Inside Area, Inside Room
Exterior
Exterior Feature BBQ Built-In, Kitchen, Wet Bar
Garage 1/2 Car Space, Workshop in Garage
Carport Spaces 1
Fence Back Yard
Utilities Available Cable Connected, Public, Internet Available, Natural Gas Available
View Hills
Roof Type Composition
Topography Level
Accessibility AccessibleApproachwithRamp, AccessibleDoors, AccessibleKitchen
Handicap Access AccessibleApproachwithRamp, AccessibleDoors, AccessibleKitchen
Private Pool No
Building
Lot Description Auto Sprinkler F&R, Shape Regular
Story 1
Foundation Slab
Sewer Public Sewer
Water Public
Architectural Style Ranch
Level or Stories One
Schools
Elementary Schools Milpitas Unified
Middle Schools Milpitas Unified
High Schools Milpitas Unified
School District Santa Clara
Others
Senior Community No
Tax ID 088-20-061
Special Listing Condition None
Pets Description Yes
Read Less Info
Want to know what your home might be worth? Contact us for a FREE valuation!

Our team is ready to help you sell your home for the highest possible price ASAP

Bought with Legacy Real Estate & Associates
GET MORE INFORMATION

Realtors | Lic# 01985645






