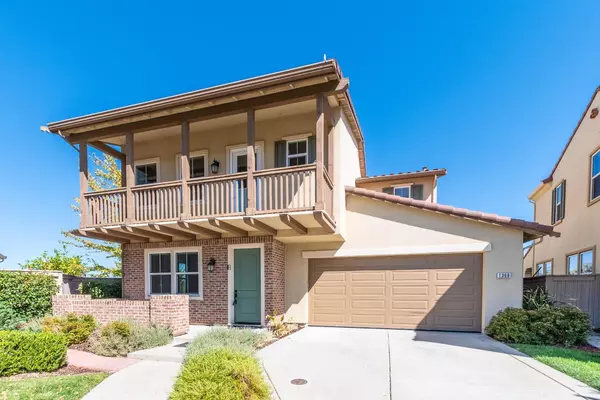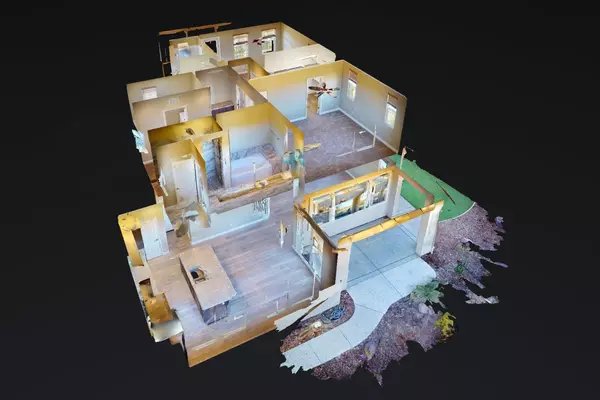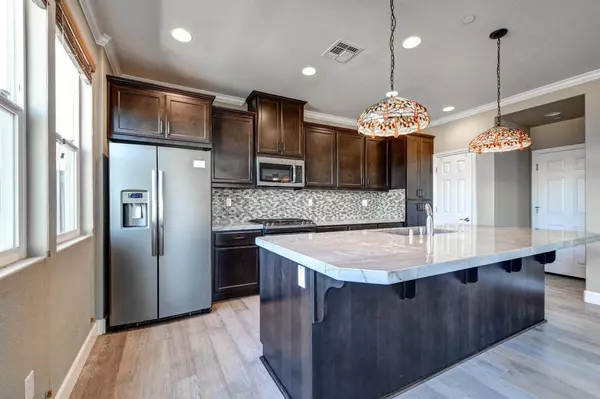$730,000
$728,900
0.2%For more information regarding the value of a property, please contact us for a free consultation.
3 Beds
3 Baths
2,061 SqFt
SOLD DATE : 10/28/2022
Key Details
Sold Price $730,000
Property Type Single Family Home
Sub Type Single Family Residence
Listing Status Sold
Purchase Type For Sale
Square Footage 2,061 sqft
Price per Sqft $354
Subdivision Folsom Meadows
MLS Listing ID 222120633
Sold Date 10/28/22
Bedrooms 3
Full Baths 3
HOA Fees $173/mo
HOA Y/N Yes
Originating Board MLS Metrolist
Year Built 2014
Lot Size 4,831 Sqft
Acres 0.1109
Lot Dimensions 11x13x73x22x25x17x40x71
Property Description
Arguably the single best home/lot in the Meadows of Folsom: Backs to the serene greenbelt with panoramic 140+ degree views to the north, east & southeast. Views to the Folsom Lake levy near Brown's Ravine and to El Dorado Hills. Raley's & shopping/restaurants less than 5 minutes away. Super speedy access to bike trails or Folsom Lake! This wonderful floor plan features primary & 2nd bedrooms (both generously sized) upstairs, each with contiguous full bathrooms. All bedrooms have lots of windows for great ventilation and to catch the cooling Delta breezes. Most excellent orientation provides expansive views to the east, providing those on the back patio a fabulous spot for morning coffee or protection from the later sun as one watches the changing light on the greenbelt and hills, while clutching one's favorite libation. You might even invest in night vision goggles 2 watch late night activity in the greenbelt.It really is a very quiet/peaceful spot & these are increasingly hard 2 find
Location
State CA
County Sacramento
Area 10630
Direction 50 to either Folsom Blvd/Prairie City/East Bidwell, then north to Blue Ravine, turn right or east past Econome Park, then right on N. Parkway to the 1st left on Folsom Meadows. Subject is on the left side as you head southeast.
Rooms
Master Bathroom Shower Stall(s), Double Sinks, Dual Flush Toilet, Soaking Tub, Granite, Low-Flow Shower(s), Low-Flow Toilet(s), Window
Master Bedroom 16x14 Walk-In Closet
Bedroom 2 16x12
Bedroom 3 12x11
Living Room 17x16 Great Room, View
Dining Room 16x14 Breakfast Nook, Dining Bar, Space in Kitchen, Dining/Living Combo
Kitchen 16x10 Breakfast Area, Pantry Closet, Granite Counter, Slab Counter, Island
Interior
Interior Features Formal Entry, Storage Area(s)
Heating Central, Gas, Natural Gas
Cooling Ceiling Fan(s), Central
Flooring Carpet, Wood
Window Features Dual Pane Full,Low E Glass Full,Window Coverings,Window Screens
Appliance Built-In Electric Oven, Free Standing Gas Range, Gas Plumbed, Gas Water Heater, Hood Over Range, Dishwasher, Disposal, Microwave, Plumbed For Ice Maker
Laundry Cabinets, Upper Floor, Inside Room
Exterior
Exterior Feature Balcony
Parking Features Attached, Enclosed, Garage Facing Front, Interior Access
Garage Spaces 2.0
Fence Back Yard, Metal
Utilities Available Cable Available, Natural Gas Connected
Amenities Available Park
View Panoramic, Garden/Greenbelt, Mountains
Roof Type Cement
Topography Snow Line Below,Level,Trees Few
Street Surface Asphalt,Paved
Porch Front Porch, Covered Patio
Private Pool No
Building
Lot Description Auto Sprinkler Front, Auto Sprinkler Rear, Curb(s)/Gutter(s), Shape Irregular, Grass Artificial, Greenbelt, Landscape Back, Landscape Front
Story 2
Foundation Slab
Builder Name New Home Company
Sewer In & Connected, Public Sewer
Water Meter on Site, Public
Architectural Style Other
Level or Stories Two
Schools
Elementary Schools Folsom-Cordova
Middle Schools Folsom-Cordova
High Schools Folsom-Cordova
School District Sacramento
Others
Senior Community No
Tax ID 071-1980-013-0000
Special Listing Condition None
Pets Allowed Yes
Read Less Info
Want to know what your home might be worth? Contact us for a FREE valuation!

Our team is ready to help you sell your home for the highest possible price ASAP

Bought with Compass
GET MORE INFORMATION
Realtors | Lic# 01985645






