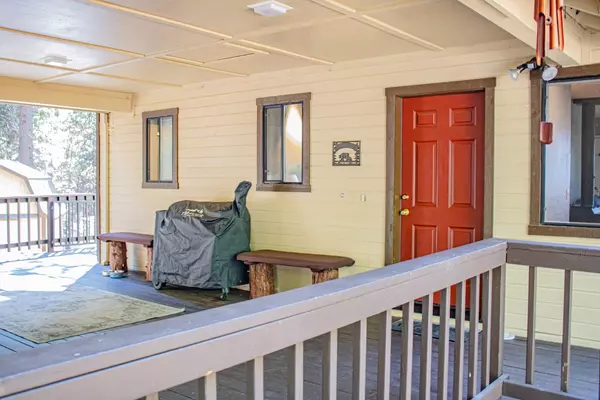$445,000
$450,000
1.1%For more information regarding the value of a property, please contact us for a free consultation.
5 Beds
3 Baths
1,920 SqFt
SOLD DATE : 10/27/2022
Key Details
Sold Price $445,000
Property Type Single Family Home
Sub Type Single Family Residence
Listing Status Sold
Purchase Type For Sale
Square Footage 1,920 sqft
Price per Sqft $231
MLS Listing ID 222082819
Sold Date 10/27/22
Bedrooms 5
Full Baths 2
HOA Y/N No
Originating Board MLS Metrolist
Year Built 1992
Lot Size 1.750 Acres
Acres 1.75
Property Description
This is your chance to get away from the city, you can live here or use this home as a vacation get away, Air B & B or rental. This Beautifully kept home is located on beautiful 1.7 acre parcel. The home has 5 bedrooms and 2 1/2 baths, open floor plan on the upper level, newer engineered wood floors, 2 woodstoves, beautiful updated kitchen with stainless appliances, the master bedroom is on the main floor. Upstairs are two large bedrooms adding approximately 500 additional square feet not included in footage. Downstairs there are 2 additional bedrooms, full bath, large family room with wood stove, newer engineered wood floors and laundry. The large wrap around deck will afford you many evenings of relaxation and entertaining, also a large 2 car garage with workbench, storage and several outbuildings for additional storage, Rv septic dump also. Jenkinson Lake and sly park are close for boating, fishing and hiking.
Location
State CA
County El Dorado
Area 12704
Direction Grizzly Flats Road east to right at Y to top of hill turn left on Grizzly to left on Woodhaven to home is on the left
Rooms
Master Bathroom Marble, Multiple Shower Heads, Tub w/Shower Over, Window
Master Bedroom Balcony, Closet, Outside Access
Living Room Deck Attached, Great Room, View
Dining Room Dining Bar, Dining/Living Combo
Kitchen Granite Counter, Kitchen/Family Combo
Interior
Heating Central, Fireplace(s), Wood Stove
Cooling Ceiling Fan(s), Central
Flooring Carpet, Wood
Fireplaces Number 2
Fireplaces Type Living Room, Family Room, Free Standing, Wood Stove
Window Features Dual Pane Full
Appliance Gas Water Heater, Dishwasher, Disposal, Microwave, Free Standing Electric Range
Laundry Cabinets, Gas Hook-Up, Inside Area
Exterior
Exterior Feature Balcony
Garage Attached, Covered, RV Storage
Garage Spaces 2.0
Carport Spaces 2
Fence Partial
Utilities Available Propane Tank Owned, Public, Internet Available
View Forest
Roof Type Composition
Topography Downslope,Forest,Snow Line Above,Lot Grade Varies,Trees Many
Street Surface Paved
Porch Covered Deck, Wrap Around Porch
Private Pool No
Building
Lot Description Private
Story 3
Foundation Raised
Sewer Septic Connected, Septic System
Water Private
Architectural Style Cabin
Level or Stories ThreeOrMore
Schools
Elementary Schools Pioneer Union
Middle Schools Pioneer Union School
High Schools El Dorado Union High
School District El Dorado
Others
Senior Community No
Tax ID 041-391-004-000
Special Listing Condition None
Read Less Info
Want to know what your home might be worth? Contact us for a FREE valuation!

Our team is ready to help you sell your home for the highest possible price ASAP

Bought with eXp Realty of California, Inc.
GET MORE INFORMATION

Realtors | Lic# 01985645






