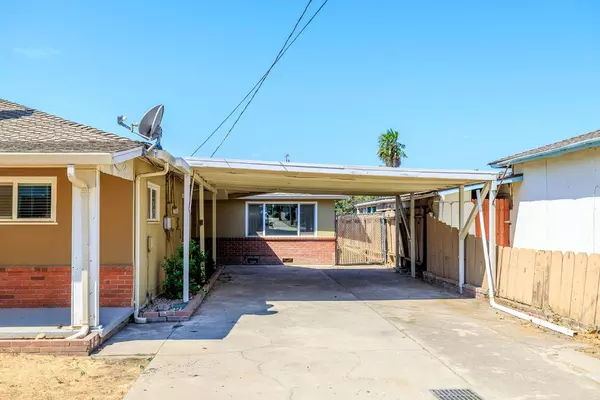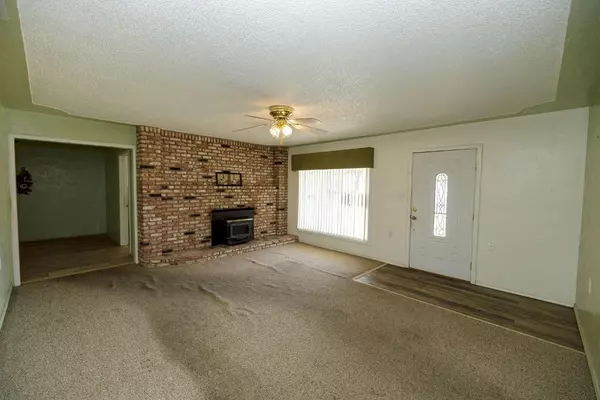$397,100
$397,100
For more information regarding the value of a property, please contact us for a free consultation.
4 Beds
3 Baths
2,062 SqFt
SOLD DATE : 10/27/2022
Key Details
Sold Price $397,100
Property Type Single Family Home
Sub Type Single Family Residence
Listing Status Sold
Purchase Type For Sale
Square Footage 2,062 sqft
Price per Sqft $192
MLS Listing ID 222101610
Sold Date 10/27/22
Bedrooms 4
Full Baths 3
HOA Y/N No
Originating Board MLS Metrolist
Year Built 1953
Lot Size 10,202 Sqft
Acres 0.2342
Lot Dimensions 10201 sq ft
Property Description
Light & Airy best describes this lovely 4 bedroom, 3 bath home in the heart of Country-town Oakdale! The attractive entry features newer flooring while the elegant formal living room offers a rustic floor to ceiling brick fireplace w/insert. The bright & cheery kitchen features abundant cabinetry, a pantry closet, lots of counter space, & a quaint dining area. The separate great room features open beam ceilings, a freestanding gas fireplace, & a large picture window overlooking the backyard & in-ground pool. The spacious primary suite offers a roomy walk-in closet while the master bathroom features a stall shower & vanity. 2 bedrooms offer mirrored wardrobe closet doors. Other amenities include neutral colors, dual pane windows, & lots of natural light. The backyard features an extended patio-great for summer BBQ's, a shed, a vegetable garden & a built-in pool. Boat or RV access on the cemented side yard. Close to Schools, shopping, transportation, & Oak Valley Hospital. Wow!
Location
State CA
County Stanislaus
Area 20202
Direction East on Hwy. 108 from Riverbank-R-Ash
Rooms
Family Room Open Beam Ceiling
Master Bathroom Shower Stall(s)
Master Bedroom Walk-In Closet
Living Room Other
Dining Room Space in Kitchen
Kitchen Pantry Closet, Laminate Counter
Interior
Interior Features Open Beam Ceiling
Heating Central
Cooling Ceiling Fan(s)
Flooring Carpet, Laminate, Tile, Vinyl
Fireplaces Number 2
Fireplaces Type Living Room, Family Room, Free Standing, Gas Log
Window Features Dual Pane Partial
Appliance Dishwasher, Disposal, Free Standing Electric Oven
Laundry Dryer Included, Washer Included, Inside Area
Exterior
Exterior Feature BBQ Built-In
Garage No Garage, Converted Garage, RV Possible
Carport Spaces 1
Fence Back Yard
Pool Built-In, On Lot, Gunite Construction
Utilities Available Public
Roof Type Composition
Street Surface Asphalt,Paved
Porch Front Porch, Covered Patio, Uncovered Patio
Private Pool Yes
Building
Lot Description Curb(s)/Gutter(s), Shape Regular
Story 1
Foundation Combination, Raised, Slab
Sewer In & Connected, Public Sewer
Water Meter on Site, Meter Paid, Public
Architectural Style Ranch
Level or Stories One
Schools
Elementary Schools Oakdale Joint
Middle Schools Oakdale Joint
High Schools Oakdale Joint
School District Stanislaus
Others
Senior Community No
Tax ID 063-017-014-000
Special Listing Condition Real Estate Owned
Read Less Info
Want to know what your home might be worth? Contact us for a FREE valuation!

Our team is ready to help you sell your home for the highest possible price ASAP

Bought with Craft & Bauer Real Estate Co.
GET MORE INFORMATION

Realtors | Lic# 01985645






