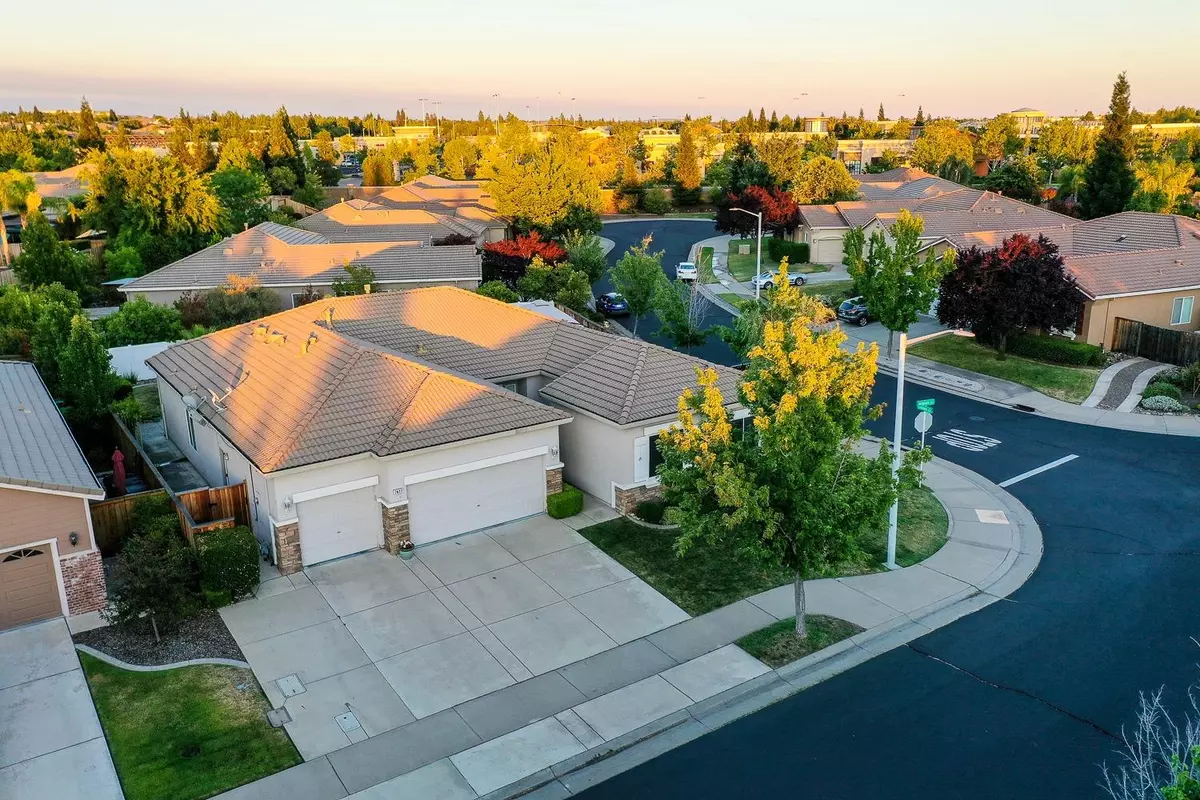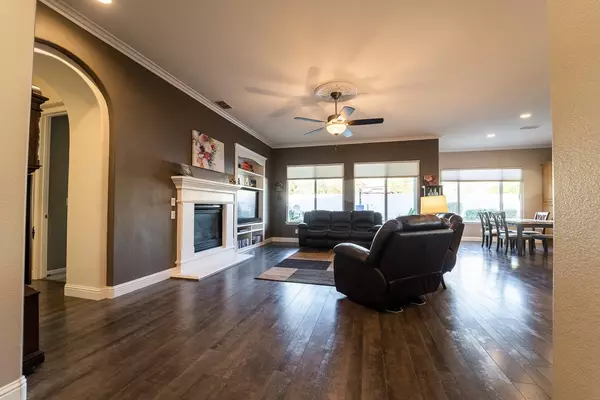$765,000
$785,000
2.5%For more information regarding the value of a property, please contact us for a free consultation.
4 Beds
3 Baths
2,207 SqFt
SOLD DATE : 10/26/2022
Key Details
Sold Price $765,000
Property Type Single Family Home
Sub Type Single Family Residence
Listing Status Sold
Purchase Type For Sale
Square Footage 2,207 sqft
Price per Sqft $346
MLS Listing ID 222086967
Sold Date 10/26/22
Bedrooms 4
Full Baths 2
HOA Y/N No
Originating Board MLS Metrolist
Year Built 2003
Lot Size 8,886 Sqft
Acres 0.204
Property Description
Single story home in highly sought after Highland Park neighborhood, one of Roseville's finest! Open & spacious great room design brings everyone together to enjoy all the features this home has to offer. Come home to your 4 bedroom 2.5 bath beauty that upon entry invites you further w/lovely flooring, high ceilings & views of the gorgeous pool & backyard. Roomy kitchen complete with 4ft x 8ft Granite topped island, plenty of cabinet storage, large sink w/views of the garden! Custom Hunter Douglas Blinds w/top & bottom retraction combined w/plantation shutters, crown molding & ornately trimmed ceiling fans enhance an already serene atmosphere. Retreat to the master bedroom & luxurious master bath featuring dual closets & sinks on either end of the large tub for soaking away your cares. Entertain guests w/your backyard solar-heated-saltwater "Pool & Cabana Getaway." Watch kids swim from secluded sitting area & fire up the grill under the gazebo to enjoy a long summer night! Clear Pest!
Location
State CA
County Placer
Area 12678
Direction 65 N to Pleasant Grove E, L on Fairway, R on Montrose, R on Millport to property.
Rooms
Living Room Great Room
Dining Room Dining/Family Combo, Space in Kitchen
Kitchen Granite Counter, Island
Interior
Heating Central
Cooling Ceiling Fan(s), Whole House Fan
Flooring Carpet, Laminate
Fireplaces Number 1
Fireplaces Type Gas Log
Laundry Cabinets
Exterior
Garage Garage Door Opener, Garage Facing Front, Guest Parking Available
Garage Spaces 3.0
Pool Built-In, Pool House, Solar Heat
Utilities Available Public, Solar
Roof Type Tile
Private Pool Yes
Building
Lot Description Auto Sprinkler F&R, Corner, Low Maintenance
Story 1
Foundation Slab
Sewer In & Connected
Water Public
Schools
Elementary Schools Roseville City
Middle Schools Roseville City
High Schools Roseville Joint
School District Placer
Others
Senior Community No
Tax ID 357-060-035-000
Special Listing Condition None
Read Less Info
Want to know what your home might be worth? Contact us for a FREE valuation!

Our team is ready to help you sell your home for the highest possible price ASAP

Bought with Nor Cal Town & Country Realty
GET MORE INFORMATION

Realtors | Lic# 01985645






