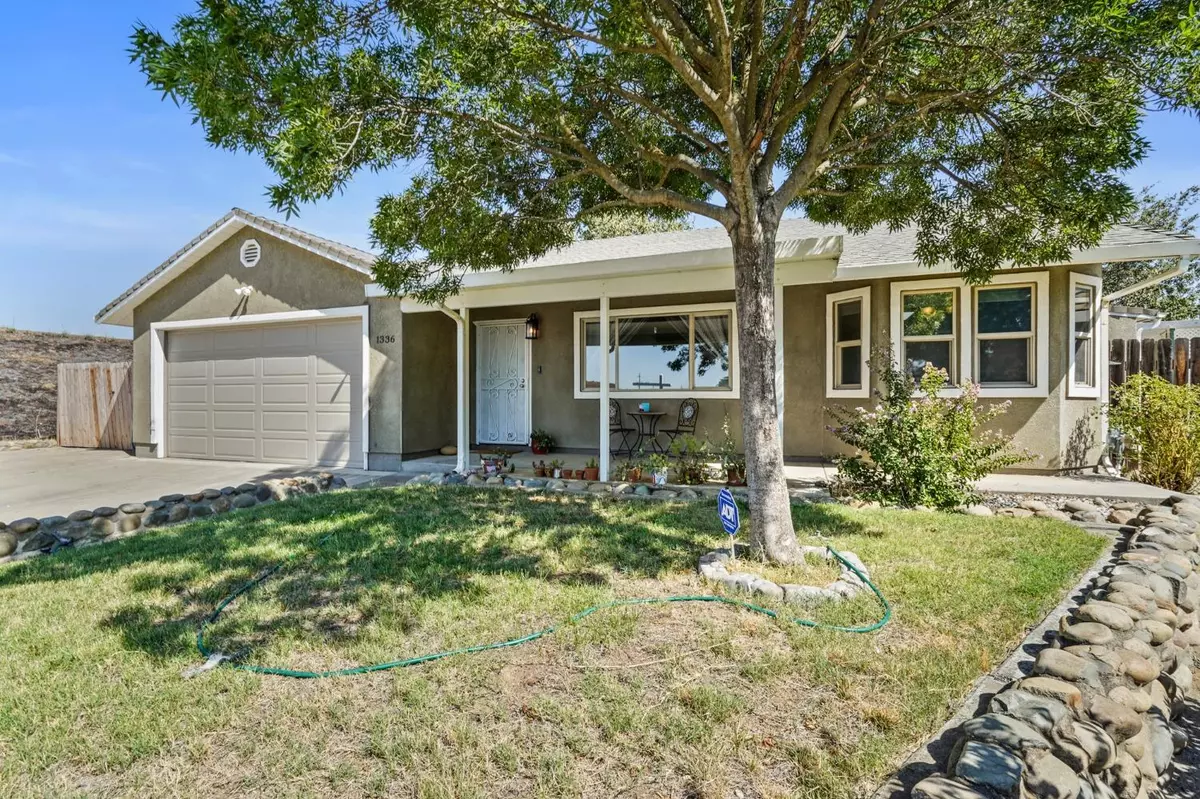$350,000
$340,000
2.9%For more information regarding the value of a property, please contact us for a free consultation.
3 Beds
2 Baths
1,402 SqFt
SOLD DATE : 10/25/2022
Key Details
Sold Price $350,000
Property Type Single Family Home
Sub Type Single Family Residence
Listing Status Sold
Purchase Type For Sale
Square Footage 1,402 sqft
Price per Sqft $249
MLS Listing ID 222096979
Sold Date 10/25/22
Bedrooms 3
Full Baths 2
HOA Y/N No
Originating Board MLS Metrolist
Year Built 1993
Lot Size 6,839 Sqft
Acres 0.157
Property Description
Charming home nestled sweetly on a cul-de-sac lot, and adorned with pretty landscaping & front porch for exceptional curb appeal. Inside, you will discover vaulted ceilings, elegant crown molding, beautifully updated floors, arched doorways, and tons of natural light that flows throughout an open concept floor-plan that will keep you feeling right at home. The kitchen features top of the line new appliances, tons of cabinet space & a cozy breakfast nook with bay windows. There is plenty of space for everyone here, offering 3 sizable bedrooms, 2 full bathrooms and a full sized laundry room. In addition to the inside perks, enjoy a sun room before entering the backyard, where you can find your shed for added storage and an arbor covered patio. This lot exudes privacy and solitude, with neighbors only on one side. This home is conveniently located close to Beale AFB, major freeways that will take you to various different public shopping, dining & entertainment options.
Location
State CA
County Yuba
Area 12502
Direction Take E 22nd Street to Cheim, turn and go to the end. Turn Right onto Olson, house at end of Court.
Rooms
Family Room Cathedral/Vaulted
Master Bathroom Shower Stall(s), Steam
Master Bedroom Closet, Walk-In Closet
Living Room Cathedral/Vaulted, Other
Dining Room Breakfast Nook
Kitchen Breakfast Area
Interior
Heating Central, Fireplace(s)
Cooling Ceiling Fan(s), Central
Flooring Carpet, Laminate, Tile, Vinyl
Fireplaces Number 1
Fireplaces Type Living Room
Window Features Window Coverings
Appliance Free Standing Gas Range, Built-In Gas Range, Dishwasher, Microwave
Laundry Cabinets, Laundry Closet
Exterior
Exterior Feature Uncovered Courtyard
Garage Alley Access, Attached, RV Access, Garage Door Opener, Garage Facing Front, Uncovered Parking Space
Garage Spaces 2.0
Fence Back Yard, Chain Link, Wood
Utilities Available Cable Available, Public, Electric, Internet Available
View Park, Pasture
Roof Type Composition
Street Surface Paved
Porch Front Porch, Uncovered Patio, Enclosed Patio
Private Pool No
Building
Lot Description Cul-De-Sac, Curb(s), Dead End, Garden, Landscape Back, Landscape Front, Other
Story 1
Foundation Slab
Sewer Public Sewer
Water Public
Architectural Style Traditional
Level or Stories One
Schools
Elementary Schools Marysville Joint
Middle Schools Marysville Joint
High Schools Marysville Joint
School District Yuba
Others
Senior Community No
Tax ID 008-280-040-000
Special Listing Condition None
Read Less Info
Want to know what your home might be worth? Contact us for a FREE valuation!

Our team is ready to help you sell your home for the highest possible price ASAP

Bought with Better Homes Realty
GET MORE INFORMATION

Realtors | Lic# 01985645






