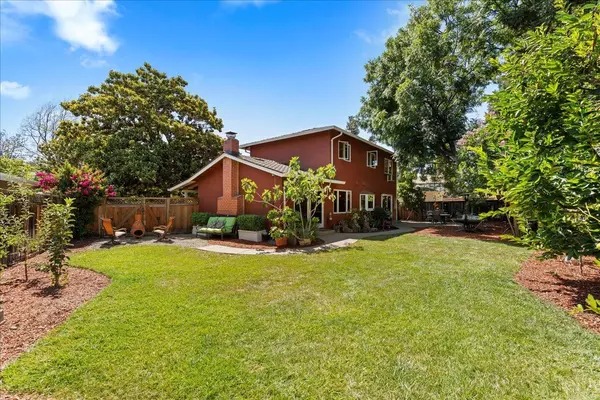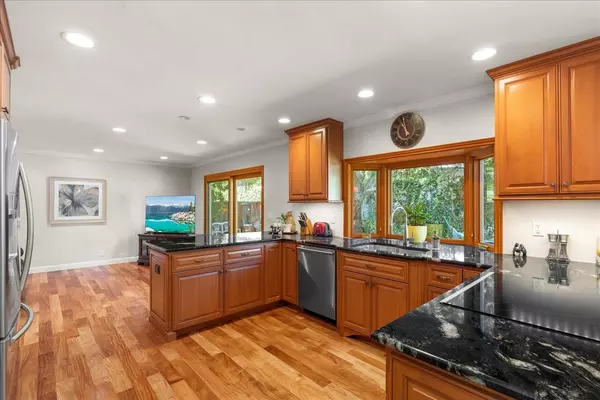$1,700,000
$1,899,000
10.5%For more information regarding the value of a property, please contact us for a free consultation.
4 Beds
3 Baths
1,778 SqFt
SOLD DATE : 10/12/2022
Key Details
Sold Price $1,700,000
Property Type Single Family Home
Sub Type Single Family Residence
Listing Status Sold
Purchase Type For Sale
Square Footage 1,778 sqft
Price per Sqft $956
MLS Listing ID 222094240
Sold Date 10/12/22
Bedrooms 4
Full Baths 2
HOA Y/N No
Originating Board MLS Metrolist
Year Built 1963
Lot Size 8,002 Sqft
Acres 0.1837
Property Description
Location, location! Fantastic neighborhood, large lot. Walk to shops and restaurants at the Pruneyard! Kitchen is beautifully remodeled with an abundance of custom cabinetry and granite countertops. Two dining bars and Bosch appliances complete this fantastic space. Roomy master w/2 closets and a sitting area w/vanity. Two more bedrooms and full bath round out the upstairs. Downstairs features gorgeous Brazilian hardwood floors in living and family rooms along with the large dining area off the kitchen. A nice sized bed/guest room and bath is located off the entry for guest's privacy. Beautiful Pella wood windows throughout. Expansive backyard with 10 fruit trees is perfect for large BBQ's w/family and friends or just a soothing space to enjoy your morning coffee. Great curb appeal in front with a lovely lemon tree producing abundant fruit. Close to everything. A quiet cul-de-sac in the Dry Creek area between Cambrian Park, Willow Glen and Campbell, this location is truly a sweet spot!
Location
State CA
County Santa Clara
Area Campbell
Direction Hiway 17 to Hamilton, right on Bascom, left on Dry Creek to quick left on Dry Creek Ct.
Rooms
Master Bathroom Shower Stall(s), Tile, Window
Master Bedroom Closet, Sitting Area
Living Room Other
Dining Room Dining Bar, Dining/Living Combo, Formal Area
Kitchen Breakfast Area, Pantry Cabinet, Granite Counter
Interior
Heating Central, Fireplace(s)
Cooling None
Flooring Carpet, Tile, Wood
Fireplaces Number 1
Fireplaces Type Living Room, Wood Burning
Window Features Dual Pane Full
Appliance Built-In Electric Oven, Dishwasher, Disposal, Microwave, Electric Cook Top
Laundry In Garage
Exterior
Garage Attached, RV Possible
Garage Spaces 2.0
Fence Back Yard
Utilities Available Public
Roof Type Composition
Topography Level
Street Surface Paved
Porch Uncovered Patio
Private Pool No
Building
Lot Description Cul-De-Sac, Landscape Back, Landscape Front
Story 2
Foundation Raised
Sewer In & Connected
Water Public
Schools
Elementary Schools Cambrian
Middle Schools Cambrian
High Schools Campbell Union High
School District Santa Clara
Others
Senior Community No
Tax ID 288-05-037
Special Listing Condition None
Read Less Info
Want to know what your home might be worth? Contact us for a FREE valuation!

Our team is ready to help you sell your home for the highest possible price ASAP

Bought with Intero Real Estate Services
GET MORE INFORMATION

Realtors | Lic# 01985645






