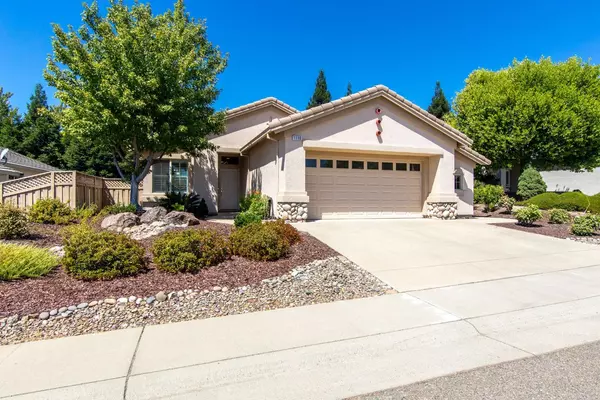$540,000
$540,000
For more information regarding the value of a property, please contact us for a free consultation.
2 Beds
2 Baths
1,322 SqFt
SOLD DATE : 09/27/2022
Key Details
Sold Price $540,000
Property Type Single Family Home
Sub Type Single Family Residence
Listing Status Sold
Purchase Type For Sale
Square Footage 1,322 sqft
Price per Sqft $408
Subdivision Sun City Lincoln Hills
MLS Listing ID 222106123
Sold Date 09/27/22
Bedrooms 2
Full Baths 2
HOA Fees $133/qua
HOA Y/N Yes
Originating Board MLS Metrolist
Year Built 2001
Lot Size 6,991 Sqft
Acres 0.1605
Property Description
This charming Bridgegate with 2.5 car garage is ready for its new homeowner. Located within minutes of the Orchard Creek Lodge, this floor plan is a favorite among Buyers due to its cozy breakfast nook that faces the front of the house, generously sized great room and master bedroom with expanded bump-out/boxed window. The laminate flooring is especially nice as it carries the eye throughout the main living area and is showcased by the plantation shutters in every room. The interior was recently painted so it's fresh and clean just waiting for your furniture to be moved in. The kitchen is open to the great room separated by the dining bar perfect for entertaining. The backyard has a covered patio with retractable awnings for extra shade as well as mature trees. The inside laundry room has extra storage as does the oversized garage. Come live the Sun City lifestyle!
Location
State CA
County Placer
Area 12206
Direction Del Webb Blvd to Creekcrest, left on Shadow Glen Lane.
Rooms
Master Bathroom Shower Stall(s), Walk-In Closet, Window
Living Room Great Room
Dining Room Breakfast Nook, Dining Bar, Dining/Living Combo
Kitchen Pantry Cabinet
Interior
Heating Central
Cooling Ceiling Fan(s), Central
Flooring Carpet, Laminate, Tile
Window Features Dual Pane Full,Window Coverings
Appliance Gas Plumbed, Gas Water Heater, Dishwasher, Disposal, Microwave, Plumbed For Ice Maker
Laundry Cabinets, Gas Hook-Up, Inside Room
Exterior
Garage 1/2 Car Space, Attached, Restrictions, Garage Door Opener, Garage Facing Front
Garage Spaces 2.0
Fence Back Yard, Wood, Masonry
Pool Built-In, Common Facility
Utilities Available Public
Amenities Available Pool, Clubhouse, Rec Room w/Fireplace, Exercise Court, Recreation Facilities, Exercise Room, Game Court Exterior, Spa/Hot Tub, Tennis Courts, Greenbelt, Trails, Gym, Park
Roof Type Tile
Street Surface Paved
Porch Covered Patio
Private Pool Yes
Building
Lot Description Auto Sprinkler F&R
Story 1
Foundation Slab
Builder Name Del Webb
Sewer In & Connected
Water Public
Schools
Elementary Schools Western Placer
Middle Schools Western Placer
High Schools Western Placer
School District Placer
Others
HOA Fee Include Pool
Senior Community Yes
Restrictions Age Restrictions,Exterior Alterations,Guests,Parking
Tax ID 333-040-037-000
Special Listing Condition Successor Trustee Sale
Read Less Info
Want to know what your home might be worth? Contact us for a FREE valuation!

Our team is ready to help you sell your home for the highest possible price ASAP

Bought with Coldwell Banker Sun Ridge Real Estate
GET MORE INFORMATION

Realtors | Lic# 01985645






