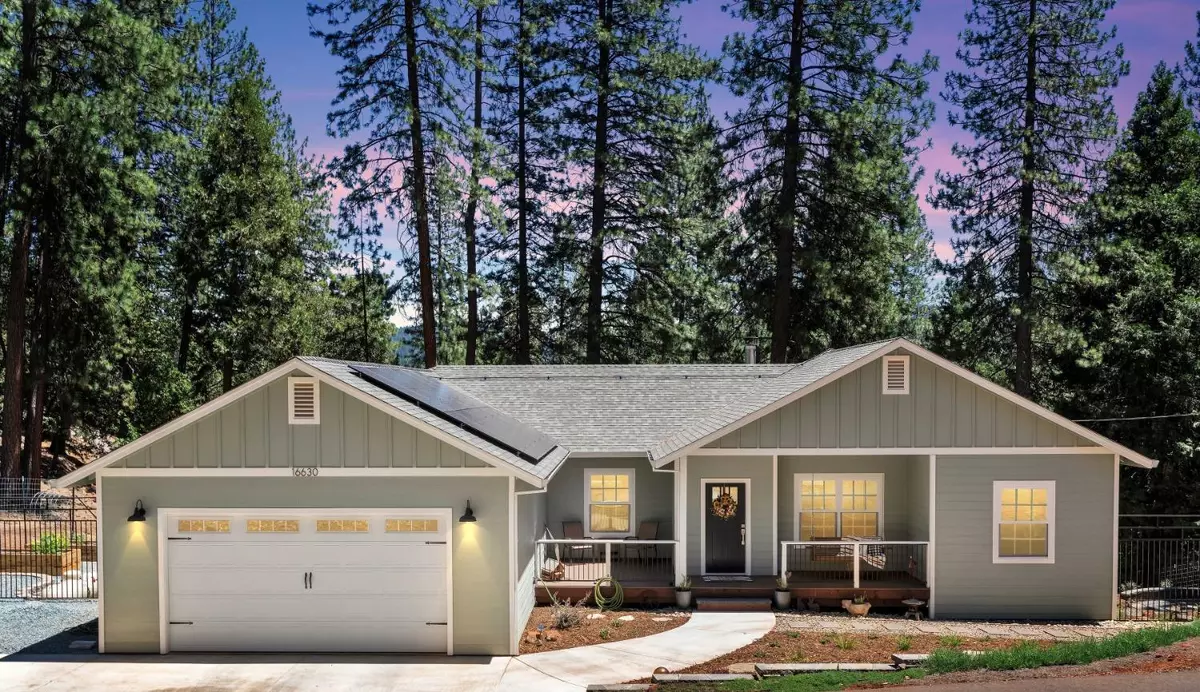$455,000
$465,000
2.2%For more information regarding the value of a property, please contact us for a free consultation.
3 Beds
2 Baths
1,656 SqFt
SOLD DATE : 09/12/2022
Key Details
Sold Price $455,000
Property Type Single Family Home
Sub Type Single Family Residence
Listing Status Sold
Purchase Type For Sale
Square Footage 1,656 sqft
Price per Sqft $274
MLS Listing ID 222097615
Sold Date 09/12/22
Bedrooms 3
Full Baths 2
HOA Y/N No
Originating Board MLS Metrolist
Lot Size 1.170 Acres
Acres 1.17
Property Description
Brand new sparkling home! Country luxury. A high-end newly re-built home you will fall in love with upon entry. Light, bright and airy, this home has all the extras. The chef's dream kitchen includes high-end appliances with an Italian Fulgor gas stove with pot filler, walk-in butler's pantry, and elegant island. The open living room floor plan brings light and warmth to this adorable place to call home. The primary bedroom suite includes deck access, a walk-in closet, double sinks, elegant chandelier for mood lighting while you relax in the soaking tub. Energy efficiency with zoned mini-split system and paid off rooftop solar. Automatic backup generator. Full height lower level for storage or future buildout. Includes two lots for over an acre of land! Fully landscaped with a cozy fire pit, epic sitting area, and raised garden beds. New septic system. Mins to Tiger Creek. Up the road is Bear River, Silver Lake, Kirkwood, and then Tahoe! Sacramento and Lodi nearby. Mountain privacy!
Location
State CA
County Amador
Area 22014
Direction Take Hwy 88 east to Pioneer. Right on Silver Dr, left on Cedar Heights Dr, right on Madrone Ln, right on Alpine Ln, house is on the left. Note it is Alpine Ln not Alpine Rd.
Rooms
Basement Partial
Master Bathroom Shower Stall(s), Double Sinks, Soaking Tub, Multiple Shower Heads
Master Bedroom Balcony, Closet, Ground Floor
Living Room Great Room
Dining Room Dining/Living Combo
Kitchen Pantry Closet, Granite Counter, Island
Interior
Heating MultiZone
Cooling MultiZone
Flooring Other
Fireplaces Number 1
Fireplaces Type Wood Burning
Equipment Attic Fan(s)
Appliance Free Standing Gas Oven, Dishwasher, Disposal, Tankless Water Heater
Laundry Inside Area
Exterior
Garage Garage Door Opener, Garage Facing Front
Garage Spaces 2.0
Fence Metal, Partial
Utilities Available Cable Connected, Propane Tank Leased, DSL Available, Electric, Generator
View Forest, Hills
Roof Type Composition
Topography Downslope
Street Surface Paved
Porch Uncovered Deck
Private Pool No
Building
Lot Description Auto Sprinkler F&R, Corner
Story 1
Foundation Block
Sewer Septic System
Water Meter on Site, Public
Architectural Style Contemporary
Level or Stories One
Schools
Elementary Schools Amador Unified
Middle Schools Amador Unified
High Schools Amador Unified
School District Amador
Others
Senior Community No
Tax ID 033-250-023-000
Special Listing Condition None
Pets Description Yes
Read Less Info
Want to know what your home might be worth? Contact us for a FREE valuation!

Our team is ready to help you sell your home for the highest possible price ASAP

Bought with Coldwell Banker
GET MORE INFORMATION

Realtors | Lic# 01985645

