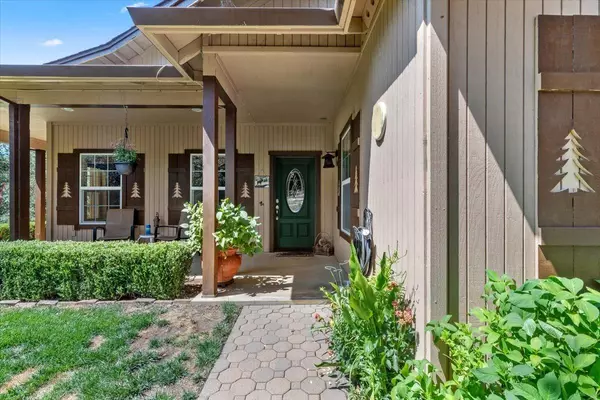$499,000
$499,000
For more information regarding the value of a property, please contact us for a free consultation.
3 Beds
2 Baths
1,740 SqFt
SOLD DATE : 09/07/2022
Key Details
Sold Price $499,000
Property Type Single Family Home
Sub Type Single Family Residence
Listing Status Sold
Purchase Type For Sale
Square Footage 1,740 sqft
Price per Sqft $286
Subdivision Swansboro
MLS Listing ID 222104668
Sold Date 09/07/22
Bedrooms 3
Full Baths 2
HOA Fees $43/ann
HOA Y/N Yes
Originating Board MLS Metrolist
Year Built 2005
Lot Size 2.790 Acres
Acres 2.79
Property Description
Home Sweet Home to this lovingly cared for custom single level, energy efficient home built in 2006. The covered front porch, screened-in & open air rear patio are ready for your year round enjoyment of this lovely natural setting on 2.79 groomed acres with trails. Attention to detail & consistent maintenance have been the norm for this custom home with forest inspired features, finishes & decor throughout this home. The 24 foot deep attached garage accommodates a workshop area, boat and vehicle parking. Additional perks at this home include STARLINK INTERNET, an automatic generator, detached storage shed, wood or hay storage, open air mill shed, fenced yard for pets and vegetable garden. You won't be disappointed!
Location
State CA
County El Dorado
Area 12707
Direction Mosquito Road is back open but there may be road delays - do NOT follow GPS consider taking Hwy 50 to take Hwy 49 towards Georgetown to Hwy 193 over the American River to a Right on Rock Creek Road - follow about 11 miles to a Right on Highgrade, a Right on Stope to a Left on Pawdick (yes, it was named after visionary developer Dick Dyer aka Pa Dick) to the home on the culdesac.
Rooms
Master Bathroom Shower Stall(s), Double Sinks, Jetted Tub, Tile, Window
Master Bedroom Walk-In Closet, Outside Access
Living Room Cathedral/Vaulted, Other
Dining Room Formal Room, Formal Area, Other
Kitchen Breakfast Area, Pantry Closet, Island w/Sink, Synthetic Counter
Interior
Interior Features Cathedral Ceiling
Heating Propane, Central, Wood Stove
Cooling Ceiling Fan(s), Central
Flooring Carpet, Laminate, Tile, Wood
Fireplaces Number 1
Fireplaces Type Family Room, Wood Burning, Gas Piped
Window Features Dual Pane Full
Appliance Built-In Electric Oven, Built-In Gas Range, Gas Water Heater, Hood Over Range, Ice Maker, Dishwasher, Disposal, Microwave, Self/Cont Clean Oven, Tankless Water Heater
Laundry Cabinets, Space For Frzr/Refr, Gas Hook-Up, Inside Room
Exterior
Exterior Feature Entry Gate
Garage 24'+ Deep Garage, Plane Port, Attached, RV Access, RV Possible, Garage Door Opener, Uncovered Parking Space, Guest Parking Available
Garage Spaces 2.0
Fence Partial
Utilities Available Propane Tank Owned, DSL Available, Underground Utilities, Internet Available
Amenities Available Playground, Exercise Court, Recreation Facilities, Game Court Exterior, Greenbelt, Trails, Park, Other
View Woods
Roof Type Composition
Topography Level,Lot Grade Varies
Street Surface Paved
Porch Covered Patio, Uncovered Patio
Private Pool No
Building
Lot Description Stream Seasonal, Landscape Front, Landscape Misc, Low Maintenance
Story 1
Foundation Slab
Builder Name Carter
Sewer Septic System
Water Water District, Public
Architectural Style Cabin, Ranch, Contemporary, Craftsman
Level or Stories One
Schools
Elementary Schools Placerville Union
Middle Schools Placerville Union
High Schools El Dorado Union High
School District El Dorado
Others
HOA Fee Include Other
Senior Community No
Restrictions Other
Tax ID 085-282-013-000
Special Listing Condition None
Pets Description Yes
Read Less Info
Want to know what your home might be worth? Contact us for a FREE valuation!

Our team is ready to help you sell your home for the highest possible price ASAP

Bought with RE/MAX Gold Cameron Park
GET MORE INFORMATION

Realtors | Lic# 01985645






