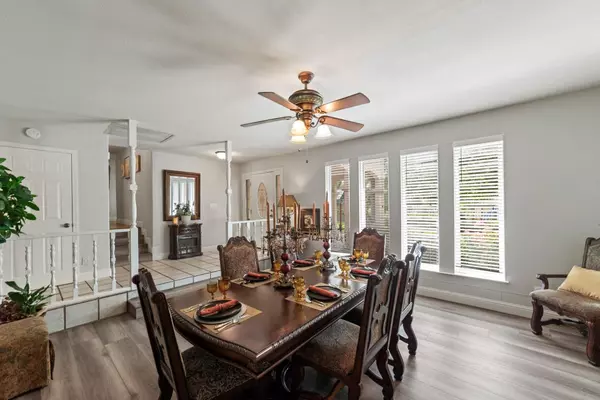$1,095,000
$1,095,000
For more information regarding the value of a property, please contact us for a free consultation.
4 Beds
4 Baths
2,596 SqFt
SOLD DATE : 09/06/2022
Key Details
Sold Price $1,095,000
Property Type Single Family Home
Sub Type Single Family Residence
Listing Status Sold
Purchase Type For Sale
Square Footage 2,596 sqft
Price per Sqft $421
MLS Listing ID 222057815
Sold Date 09/06/22
Bedrooms 4
Full Baths 3
HOA Fees $100/mo
HOA Y/N Yes
Originating Board MLS Metrolist
Year Built 1976
Lot Size 1.200 Acres
Acres 1.2
Property Description
Amazing home in Granite Bay on over an acre of fully manicured landscaped yard inside a gated community of only 8 homes. This lovely home offers 2 master suites with separate entrances, a gourmet kitchen that opens into the family room with fireplace. Large formal dining room or use as a living room. 3 other additional bed rooms. The main home just had a new roof and HVAC unit installed. Also a separate beautifully appointed ADU is on the property. The grounds are lush and spacious with a waterfall into a koi pond or use as a pool. the solar system makes utility bills comfortable and it is owned. Detached RV Garage for your RV, boat or other toys. This home is private and peaceful.
Location
State CA
County Placer
Area 12746
Direction HWY 50 exit Hazel. Once Hazel turns into Sierra College gated community will be on the right
Rooms
Master Bathroom Double Sinks, Tub w/Shower Over
Master Bedroom Closet, Outside Access
Living Room Great Room
Dining Room Formal Room
Kitchen Breakfast Area, Granite Counter
Interior
Heating Central
Cooling Ceiling Fan(s), Central
Flooring Laminate, Tile
Fireplaces Number 1
Fireplaces Type Living Room, Pellet Stove
Appliance Built-In Electric Oven, Compactor, Dishwasher, Free Standing Electric Range
Laundry Cabinets, Sink, Inside Room
Exterior
Garage RV Garage Detached, Garage Facing Front
Garage Spaces 4.0
Fence Full
Utilities Available Electric, Natural Gas Available
Amenities Available None
Roof Type Shingle
Topography Level,Trees Many
Street Surface Asphalt
Porch Front Porch, Covered Deck
Private Pool No
Building
Lot Description Auto Sprinkler F&R, Gated Community, Shape Regular, Landscape Back, Landscape Front
Story 1
Foundation Slab
Sewer In & Connected
Water Public
Architectural Style Contemporary
Schools
Elementary Schools Eureka Union
Middle Schools Eureka Union
High Schools Roseville Joint
School District Placer
Others
Senior Community No
Tax ID 466-030-054-000
Special Listing Condition None
Read Less Info
Want to know what your home might be worth? Contact us for a FREE valuation!

Our team is ready to help you sell your home for the highest possible price ASAP

Bought with eXp Realty of California Inc.
GET MORE INFORMATION

Realtors | Lic# 01985645






