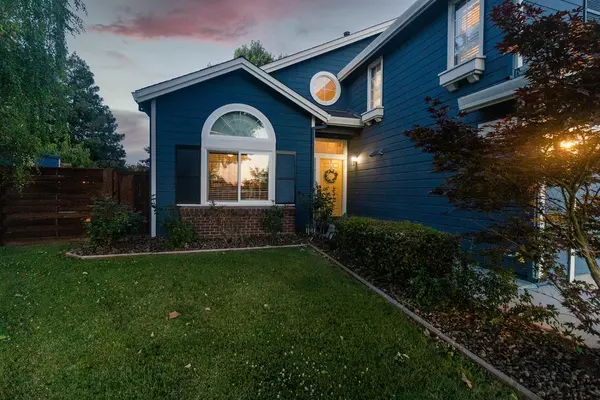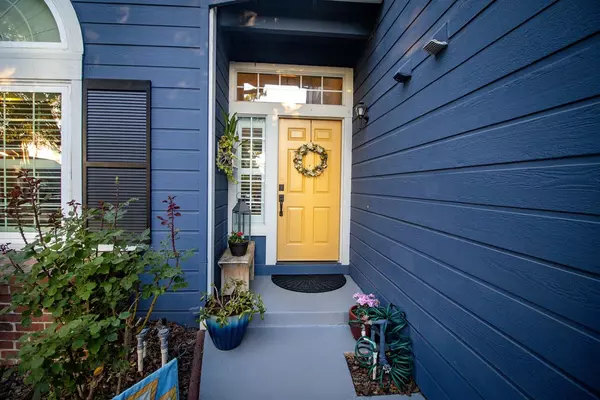$685,000
$699,000
2.0%For more information regarding the value of a property, please contact us for a free consultation.
4 Beds
3 Baths
2,151 SqFt
SOLD DATE : 09/02/2022
Key Details
Sold Price $685,000
Property Type Single Family Home
Sub Type Single Family Residence
Listing Status Sold
Purchase Type For Sale
Square Footage 2,151 sqft
Price per Sqft $318
MLS Listing ID 222074138
Sold Date 09/02/22
Bedrooms 4
Full Baths 3
HOA Y/N No
Originating Board MLS Metrolist
Year Built 1990
Lot Size 0.260 Acres
Acres 0.26
Property Description
Exquisite tri-level home that is better than new!! Standard features include fireplace, downstairs bedroom and full bath, living room, family room, dining room, master suite with 2 walk-in closets. Recently updated with wood floors and interior/exterior paint. Custom features include wood trimmed wrought iron banisters, 2 built-in Murphy beds that also have desk or table features, faux fireplace in livingroom, roll-out pantry cupboards, wood deck off kitchen, covered patio with knotty pine ceiling off family room, trapazoid shaped outbuilding, raised garden beds, beautiful free-form pool, outdoor showers on rock wall with adult and kid shower heads, low water/low maintenance backyard landscape, and last but certainly not least--a solar system fully paid at close of escrow that virtually eliminates your PGE bill!!
Location
State CA
County Yolo
Area 10691
Direction South on Jefferson past Higgins to right on Linden, right on Canvasback, right on Butler.
Rooms
Family Room Cathedral/Vaulted
Master Bathroom Shower Stall(s), Double Sinks, Granite, Tub w/Shower Over
Master Bedroom Walk-In Closet 2+
Living Room Cathedral/Vaulted
Dining Room Breakfast Nook, Formal Room, Dining Bar
Kitchen Breakfast Area, Pantry Cabinet, Granite Counter
Interior
Interior Features Cathedral Ceiling
Heating Central, Fireplace(s)
Cooling Ceiling Fan(s), Central
Flooring Tile, Wood
Fireplaces Number 1
Fireplaces Type Family Room, Wood Burning, Gas Starter
Equipment Water Filter System
Window Features Dual Pane Full
Appliance Free Standing Gas Oven, Free Standing Gas Range, Free Standing Refrigerator, Dishwasher, Disposal, Microwave, Double Oven
Laundry Dryer Included, Ground Floor, Washer Included, Inside Room
Exterior
Garage Attached, RV Access, Garage Door Opener, Garage Facing Front, Interior Access
Garage Spaces 3.0
Fence Back Yard, Wood
Pool Built-In, On Lot, Gunite Construction
Utilities Available Public, Solar
Roof Type Composition
Topography Level
Street Surface Asphalt
Porch Back Porch, Covered Patio, Uncovered Patio
Private Pool Yes
Building
Lot Description Auto Sprinkler F&R, Cul-De-Sac, Curb(s)/Gutter(s), Street Lights, Landscape Back, Landscape Front, Low Maintenance
Story 2
Foundation Raised, Slab
Sewer In & Connected
Water Public
Architectural Style Traditional
Level or Stories MultiSplit
Schools
Elementary Schools Washington Unified
Middle Schools Washington Unified
High Schools Washington Unified
School District Yolo
Others
Senior Community No
Tax ID 045-470-051-000
Special Listing Condition None
Read Less Info
Want to know what your home might be worth? Contact us for a FREE valuation!

Our team is ready to help you sell your home for the highest possible price ASAP

Bought with KW CA Premier - Sacramento
GET MORE INFORMATION

Realtors | Lic# 01985645






