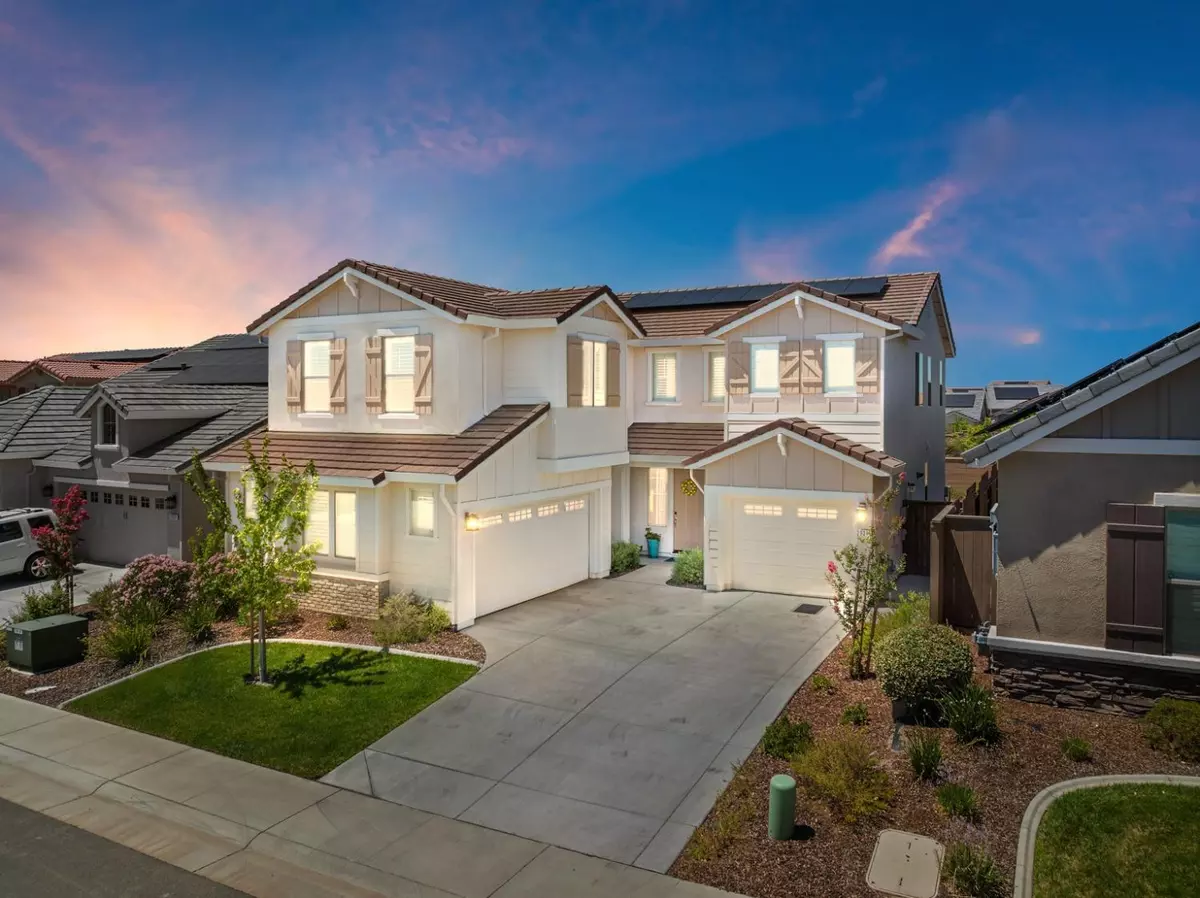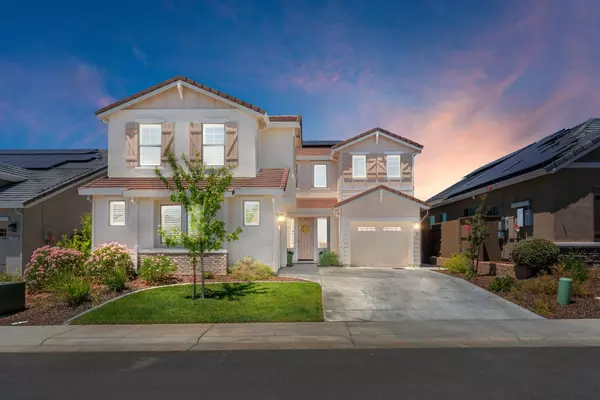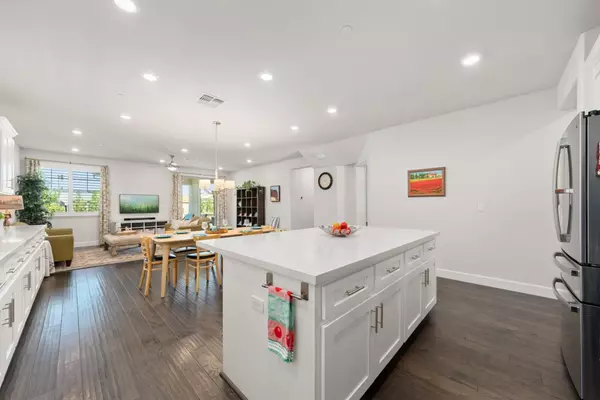$970,000
$949,000
2.2%For more information regarding the value of a property, please contact us for a free consultation.
5 Beds
5 Baths
3,050 SqFt
SOLD DATE : 08/30/2022
Key Details
Sold Price $970,000
Property Type Single Family Home
Sub Type Single Family Residence
Listing Status Sold
Purchase Type For Sale
Square Footage 3,050 sqft
Price per Sqft $318
Subdivision Westview
MLS Listing ID 222082774
Sold Date 08/30/22
Bedrooms 5
Full Baths 4
HOA Fees $84/mo
HOA Y/N Yes
Originating Board MLS Metrolist
Year Built 2020
Lot Size 5,959 Sqft
Acres 0.1368
Property Description
Welcome to Whitney Ranch! You will absolutely fall in love with this outstanding JMC home built in 2020. A sprawling 5 bedroom, 4.5 Bathrooms + bonus room. The kitchen is a chefs dream with granite counters, stainless steel appliances and large walk in pantry. This home boasts two master suites, one downstairs, perfect for a hobby room, home office or private guest quarters. Beautiful engineered hardwood flooring throughout. Owned solar, whole house fan and split zone HVAC system. Rear yard has been professionally landscaped and is all ready for those wonderful summer evenings by the firepit. The Whitney Ranch Community Association includes a beautiful club house with two pools and a multitude of community activities for the whole family. Located near award winning schools, parks, walking trails, shopping.
Location
State CA
County Placer
Area 12765
Direction HWY 65 to Whitney Ranch. Right on Painted Pony, Left on Broken Bit to Shady Lane.
Rooms
Family Room Great Room
Master Bathroom Shower Stall(s), Granite, Tub, Walk-In Closet
Master Bedroom Ground Floor
Living Room Great Room
Dining Room Dining/Family Combo
Kitchen Pantry Closet, Slab Counter, Kitchen/Family Combo
Interior
Interior Features Formal Entry
Heating Central, MultiZone
Cooling Ceiling Fan(s), Central, Whole House Fan
Flooring Carpet, Tile, Wood
Equipment Audio/Video Prewired, Water Filter System
Window Features Dual Pane Full,Low E Glass Full
Appliance Free Standing Gas Range, Dishwasher, Disposal, Microwave, Plumbed For Ice Maker, Tankless Water Heater
Laundry Cabinets, Upper Floor
Exterior
Parking Features Interior Access, See Remarks
Garage Spaces 3.0
Fence Fenced, Wood, Masonry
Pool Built-In, Common Facility
Utilities Available Public, Natural Gas Connected
Amenities Available Pool, Clubhouse, Recreation Facilities
View Other
Roof Type Tile
Topography Level
Private Pool Yes
Building
Lot Description Auto Sprinkler F&R
Story 2
Foundation Slab
Builder Name JMC Homes
Sewer In & Connected
Water Public
Schools
Elementary Schools Rocklin Unified
Middle Schools Rocklin Unified
High Schools Rocklin Unified
School District Placer
Others
HOA Fee Include Pool
Senior Community No
Restrictions Other
Tax ID 489-400-011-000
Special Listing Condition None
Pets Allowed Yes
Read Less Info
Want to know what your home might be worth? Contact us for a FREE valuation!

Our team is ready to help you sell your home for the highest possible price ASAP

Bought with Brick Lane Real Estate
GET MORE INFORMATION
Realtors | Lic# 01985645






