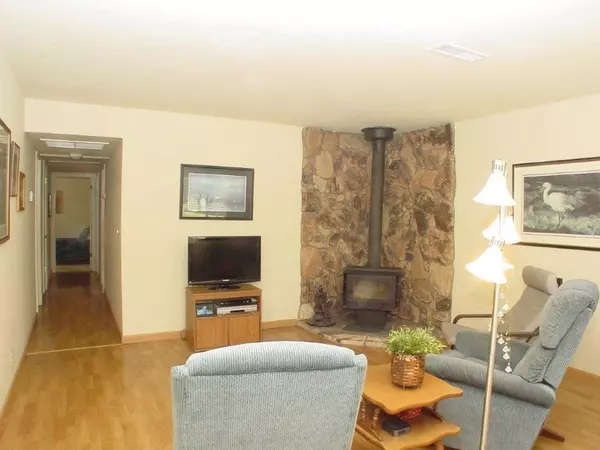$425,000
$435,000
2.3%For more information regarding the value of a property, please contact us for a free consultation.
3 Beds
2 Baths
1,648 SqFt
SOLD DATE : 08/26/2022
Key Details
Sold Price $425,000
Property Type Single Family Home
Sub Type Single Family Residence
Listing Status Sold
Purchase Type For Sale
Square Footage 1,648 sqft
Price per Sqft $257
Subdivision Lake Of The Pines
MLS Listing ID 222080017
Sold Date 08/26/22
Bedrooms 3
Full Baths 2
HOA Fees $261/mo
HOA Y/N Yes
Originating Board MLS Metrolist
Year Built 1980
Lot Size 0.290 Acres
Acres 0.29
Property Description
Thank you for clicking this property to see what it's about. Some folks may be saying the market is cooling, but affordable and lovingly cared for homes like this in beautiful Lake of the Pines are still selling quickly, and for good reason! Single level (no steps) level lot, 3 bdrms, 2 baths, indoor laundry rm, 2 car attchd garage, long driveway for addl parking, 1648 sqft on nearly 1/3 acre. Real wood-burning stove & whole house fan. Upgrades done in the last 7 yrs incl: Kitchen with granite counters & stainless-steel sink, both baths, laminate flooring in dining and living rms, water heater, rain gutters, and exterior paint. New HVAC installed this year! Robust fenced garden area with great sun exposure. Roof area is suitable for solar too! Includes large garden shed. Decorative rear rock bed serves as drainage into nearby creek. Enjoy morning coffee or evening dining on the peaceful rear patio. Seller says it's time to move on. Now's your chance, but don't wait too long.
Location
State CA
County Nevada
Area 13115
Direction From LOP front gate, turn right on Torrey Pines Dr. approx. 1 mile to left on first Camelia Way to PIQ, 3rd house on left.
Rooms
Master Bathroom Shower Stall(s), Granite
Master Bedroom Ground Floor, Walk-In Closet
Living Room Great Room
Dining Room Formal Area
Kitchen Granite Counter
Interior
Heating Central, Electric, Heat Pump, Wood Stove
Cooling Ceiling Fan(s), Central
Flooring Carpet, Laminate, Vinyl
Fireplaces Number 1
Fireplaces Type Free Standing, Wood Stove
Window Features Dual Pane Full
Appliance Hood Over Range, Dishwasher, Disposal, Free Standing Electric Range
Laundry Cabinets, Electric, Ground Floor, Inside Room
Exterior
Parking Features Covered, Garage Door Opener, Garage Facing Front, Guest Parking Available
Garage Spaces 2.0
Fence Back Yard, Partial, See Remarks
Utilities Available Cable Available, Public, Electric
Amenities Available Playground, Pool, Clubhouse, Putting Green(s), Dog Park, Exercise Course, Golf Course, Tennis Courts
Roof Type Composition
Topography Level
Street Surface Asphalt
Private Pool No
Building
Lot Description Auto Sprinkler Front, Garden, Gated Community, Shape Regular, Landscape Back, Landscape Front, Low Maintenance
Story 1
Foundation Slab
Sewer Sewer in Street, In & Connected, Public Sewer
Water Meter on Site, Water District, Public
Architectural Style Ranch
Level or Stories One
Schools
Elementary Schools Pleasant Ridge
Middle Schools Pleasant Ridge
High Schools Nevada Joint Union
School District Nevada
Others
HOA Fee Include Security, Pool
Senior Community No
Tax ID 021-430-022-000
Special Listing Condition None
Pets Allowed Yes
Read Less Info
Want to know what your home might be worth? Contact us for a FREE valuation!

Our team is ready to help you sell your home for the highest possible price ASAP

Bought with Better Homes Realty
GET MORE INFORMATION
Realtors | Lic# 01985645






