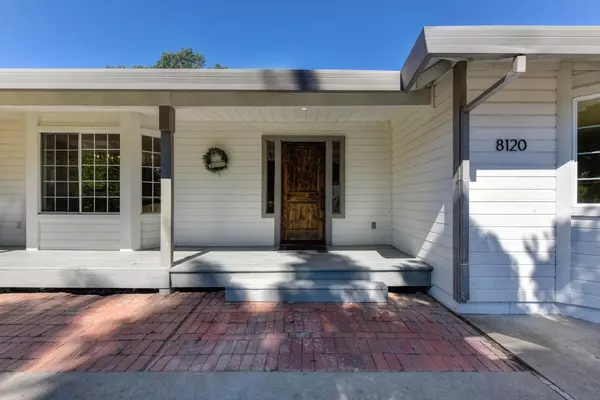$880,000
$879,000
0.1%For more information regarding the value of a property, please contact us for a free consultation.
4 Beds
3 Baths
2,276 SqFt
SOLD DATE : 08/26/2022
Key Details
Sold Price $880,000
Property Type Single Family Home
Sub Type Single Family Residence
Listing Status Sold
Purchase Type For Sale
Square Footage 2,276 sqft
Price per Sqft $386
Subdivision Roseville
MLS Listing ID 222068696
Sold Date 08/26/22
Bedrooms 4
Full Baths 3
HOA Y/N No
Originating Board MLS Metrolist
Year Built 1987
Lot Size 1.300 Acres
Acres 1.3
Lot Dimensions 164X354X163X354
Property Description
Enjoy the country life with Roseville City amenities! This fabulous single-story home sits on 1.30 acres with a built-in pool, 4 bedrooms, and 3 Bathrooms. The interior features a large open living room, formal dining/flex space, updated kitchen with granite counters, a walk-in pantry, and stainless steel appliances, spacious bedrooms, a large primary suite, indoor laundry/mud room, hickory hardwood floors, recessed lighting, new interior paint, new carpet and tons of natural light from the many windows looking out to the property. The exterior features a covered front porch, built-in pool, solar, storage shed w/finished interior, storage barn. 22GPM well with a new tank, chicken coop, animal pin, plenty of room for your animals, recreational vehicles, possible ADU, shop, or ?? proximity to top-rated schools, shopping, and restaurants. Inspections have been completed including a clear roof and pest!
Location
State CA
County Placer
Area 12747
Direction GPS
Rooms
Family Room Other
Master Bathroom Double Sinks, Tile
Master Bedroom Walk-In Closet
Living Room Other
Dining Room Dining/Family Combo, Space in Kitchen, Formal Area, Other
Kitchen Breakfast Area, Pantry Cabinet, Granite Counter
Interior
Heating Central
Cooling Central, Whole House Fan
Flooring Carpet, Wood
Window Features Dual Pane Full
Appliance Free Standing Gas Oven, Free Standing Gas Range, Free Standing Refrigerator, Gas Water Heater, Dishwasher, Disposal, Microwave, Double Oven, Wine Refrigerator
Laundry Inside Room
Exterior
Garage No Garage, Boat Storage, RV Access, RV Storage, Uncovered Parking Spaces 2+, Guest Parking Available
Fence Back Yard, Partial
Pool Built-In, Pool Sweep, Gunite Construction
Utilities Available Propane Tank Leased, Solar, Electric
View Pasture
Roof Type Shingle,Composition
Topography Level
Porch Front Porch, Uncovered Patio
Private Pool Yes
Building
Lot Description Auto Sprinkler Front, Court, Landscape Front
Story 1
Foundation Combination, Raised, Slab
Sewer Septic Connected
Water Well
Architectural Style Ranch
Level or Stories One
Schools
Elementary Schools Dry Creek Joint
Middle Schools Dry Creek Joint
High Schools Roseville Joint
School District Placer
Others
Senior Community No
Tax ID 023-272-048-000
Special Listing Condition None
Pets Description Yes
Read Less Info
Want to know what your home might be worth? Contact us for a FREE valuation!

Our team is ready to help you sell your home for the highest possible price ASAP

Bought with eXp Realty of California Inc.
GET MORE INFORMATION

Realtors | Lic# 01985645






