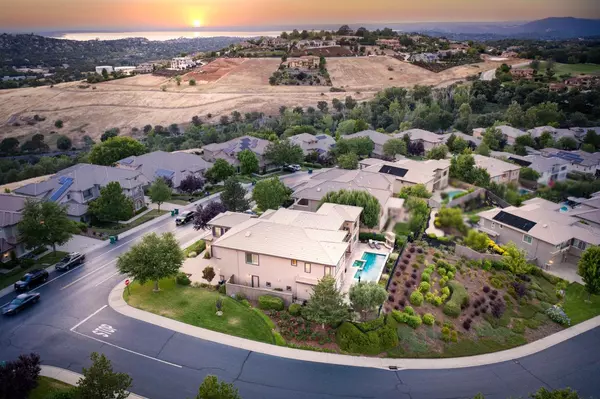$1,425,000
$1,525,000
6.6%For more information regarding the value of a property, please contact us for a free consultation.
5 Beds
6 Baths
4,897 SqFt
SOLD DATE : 08/26/2022
Key Details
Sold Price $1,425,000
Property Type Single Family Home
Sub Type Single Family Residence
Listing Status Sold
Purchase Type For Sale
Square Footage 4,897 sqft
Price per Sqft $290
Subdivision Serrano
MLS Listing ID 222089702
Sold Date 08/26/22
Bedrooms 5
Full Baths 5
HOA Fees $220/mo
HOA Y/N Yes
Originating Board MLS Metrolist
Year Built 2004
Lot Size 0.280 Acres
Acres 0.28
Property Description
Exceptional, spacious Serrano VIEW home on a premium corner lot with 360 degree panoramas of Folsom Lake, the Serrano golf course and the Sierras. Blending elegant design elements w/practical living spaces, this 5 BD (all ensuite, one lower level w/multi-gen potential), 5.5 BA treasure features wood shutters, crown molding, stunning custom fireplace surrounds, a mid-level bistro or office and upstairs bonus room + balcony. Entertain seamlessly w/formal living/dining rooms, open family room w/surround sound and gorgeous chef's kitchen w/long dining bar, prep island and GE Monogram stainless steel appliances, including dbl oven plus gas range w/grill. Enjoy serene vistas and marvel at Sierra storms rolling by in the distance while relaxing under the covered patio, dining or grilling at the outdoor kitchen, swimming in the Pebble Tec pool or unwinding around the outdoor fireplace. 4-car garage w/Gladiator cabinet/storage system + 4 zone HVAC. Top rated schools and easy access to trails.
Location
State CA
County El Dorado
Area 12602
Direction Serrano Pkwy to Terracina.
Rooms
Family Room View
Master Bathroom Shower Stall(s), Double Sinks, Sitting Area, Jetted Tub, Stone, Marble, Multiple Shower Heads, Walk-In Closet
Master Bedroom Sitting Area
Living Room View
Dining Room Breakfast Nook, Formal Room, Dining Bar
Kitchen Pantry Closet, Granite Counter, Island
Interior
Heating Central, MultiUnits, MultiZone, Natural Gas
Cooling Ceiling Fan(s), Central, MultiUnits, MultiZone
Flooring Carpet, Stone, Tile, Marble
Fireplaces Number 4
Fireplaces Type Living Room, Master Bedroom, Family Room, Gas Log, Other
Equipment Audio/Video Prewired
Window Features Dual Pane Full,Window Coverings
Appliance Built-In BBQ, Built-In Electric Oven, Gas Cook Top, Gas Water Heater, Built-In Refrigerator, Hood Over Range, Dishwasher, Microwave, Double Oven
Laundry Cabinets, Sink, Gas Hook-Up, Inside Room
Exterior
Exterior Feature Balcony, Fireplace, BBQ Built-In, Kitchen
Garage Attached, Restrictions, Garage Door Opener, Garage Facing Front, Garage Facing Side, Interior Access
Garage Spaces 4.0
Fence Back Yard, Metal, Wood
Pool Built-In, On Lot, Pool Sweep, Pool/Spa Combo, Gunite Construction
Utilities Available Cable Available, Public, Electric, Underground Utilities, Internet Available, Natural Gas Connected
Amenities Available Playground, Greenbelt, Trails, Park
View Golf Course, Lake, Mountains
Roof Type Tile
Topography Lot Grade Varies,Trees Few
Street Surface Paved
Porch Covered Patio, Uncovered Patio
Private Pool Yes
Building
Lot Description Auto Sprinkler F&R, Corner, Curb(s)/Gutter(s), Gated Community, Landscape Back, Landscape Front
Story 2
Foundation Slab
Builder Name Woodside Homes
Sewer In & Connected
Water Water District, Public
Schools
Elementary Schools Buckeye Union
Middle Schools Buckeye Union
High Schools El Dorado Union High
School District El Dorado
Others
HOA Fee Include MaintenanceGrounds, Security, Other
Senior Community No
Restrictions Signs,Exterior Alterations,Other,Parking
Tax ID 122-170-035-000
Special Listing Condition None
Pets Description Yes
Read Less Info
Want to know what your home might be worth? Contact us for a FREE valuation!

Our team is ready to help you sell your home for the highest possible price ASAP

Bought with eXp Realty of California, Inc.
GET MORE INFORMATION

Realtors | Lic# 01985645






