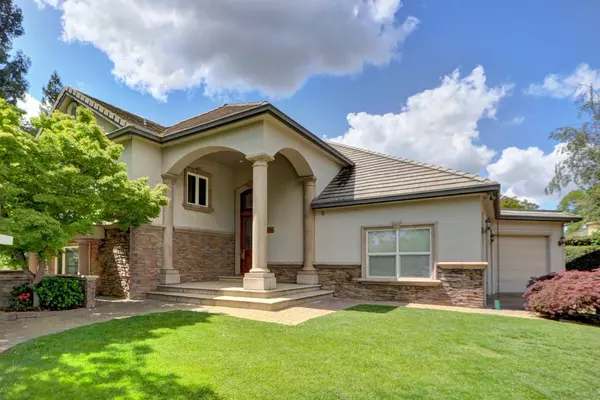$1,100,000
$1,200,000
8.3%For more information regarding the value of a property, please contact us for a free consultation.
4 Beds
3 Baths
4,027 SqFt
SOLD DATE : 08/19/2022
Key Details
Sold Price $1,100,000
Property Type Single Family Home
Sub Type Single Family Residence
Listing Status Sold
Purchase Type For Sale
Square Footage 4,027 sqft
Price per Sqft $273
Subdivision Camden Passage West
MLS Listing ID 222052129
Sold Date 08/19/22
Bedrooms 4
Full Baths 3
HOA Y/N No
Originating Board MLS Metrolist
Year Built 2002
Lot Size 10,703 Sqft
Acres 0.2457
Lot Dimensions 10702
Property Description
Beautiful Custom Home located in Camden Passage. Spectacular View of Green belts, lake and sunsets. Home is 4000 plus sq ft, Storage galore 3 car plus garage huge kitchen with a full butler pantry, Pool, outdoor barbeque, 4 bedrooms and even a game room
Location
State CA
County Sacramento
Area 10624
Direction West Camden to Left at Allister to 8558 Allister way
Rooms
Family Room View
Basement Partial
Master Bathroom Shower Stall(s), Double Sinks, Soaking Tub, Tile, Outside Access, Walk-In Closet 2+
Master Bedroom Balcony, Closet, Walk-In Closet, Walk-In Closet 2+
Living Room Deck Attached
Dining Room Breakfast Nook, Formal Area
Kitchen Breakfast Area, Breakfast Room, Butlers Pantry, Pantry Closet, Granite Counter, Slab Counter, Island w/Sink
Interior
Interior Features Formal Entry, Wet Bar
Heating Central, Gas
Cooling Smart Vent, MultiZone
Flooring Carpet, Tile, Wood
Fireplaces Number 4
Fireplaces Type Kitchen, Living Room, Master Bedroom, Wood Burning
Appliance Built-In BBQ, Built-In Electric Oven, Built-In Freezer, Gas Cook Top, Built-In Gas Range, Gas Water Heater, Built-In Refrigerator, Hood Over Range, Compactor, Dishwasher, Disposal, Microwave, Double Oven, Dual Fuel
Laundry Cabinets, Laundry Closet, Dryer Included, Sink, Gas Hook-Up, Ground Floor, Washer Included, Washer/Dryer Stacked Included
Exterior
Exterior Feature Balcony, Fireplace, BBQ Built-In, Fire Pit
Parking Features Garage Door Opener, Garage Facing Front
Garage Spaces 3.0
Fence Back Yard, Metal, Fenced, Masonry, Other
Pool Built-In, Cabana, Gunite Construction
Utilities Available Cable Available, Electric, Natural Gas Connected, Other
View Garden/Greenbelt, Lake
Roof Type Tile
Topography Level
Street Surface Asphalt
Porch Back Porch, Covered Patio
Private Pool Yes
Building
Lot Description Auto Sprinkler F&R, Auto Sprinkler Front, Auto Sprinkler Rear, Pond Year Round, Secluded
Story 2
Foundation Block, Combination, Slab
Sewer In & Connected
Water Meter on Site, Water District, Meter Required
Architectural Style Traditional
Level or Stories MultiSplit
Schools
Elementary Schools Elk Grove Unified
Middle Schools Elk Grove Unified
High Schools Elk Grove Unified
School District Sacramento
Others
Senior Community No
Tax ID 116-0630-046-0000
Special Listing Condition None
Read Less Info
Want to know what your home might be worth? Contact us for a FREE valuation!

Our team is ready to help you sell your home for the highest possible price ASAP

Bought with Non-MLS Office
GET MORE INFORMATION
Realtors | Lic# 01985645






