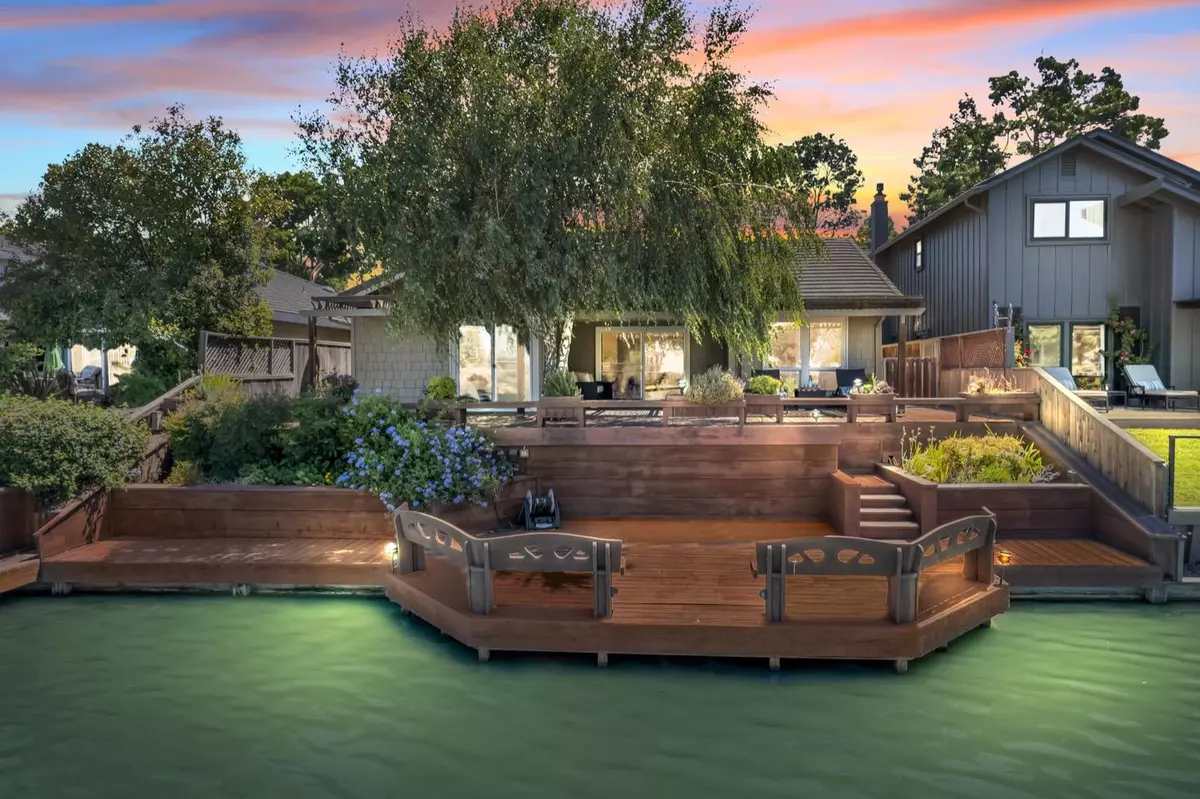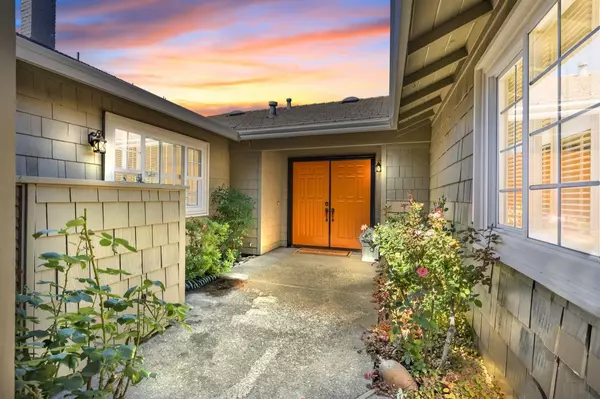$605,000
$598,888
1.0%For more information regarding the value of a property, please contact us for a free consultation.
3 Beds
2 Baths
1,790 SqFt
SOLD DATE : 08/17/2022
Key Details
Sold Price $605,000
Property Type Single Family Home
Sub Type Single Family Residence
Listing Status Sold
Purchase Type For Sale
Square Footage 1,790 sqft
Price per Sqft $337
Subdivision Quail Lakes
MLS Listing ID 222087228
Sold Date 08/17/22
Bedrooms 3
Full Baths 2
HOA Fees $133/ann
HOA Y/N Yes
Originating Board MLS Metrolist
Year Built 1982
Lot Size 6,974 Sqft
Acres 0.1601
Property Description
Welcome to lakefront resort style living! This beautiful home is located in the Meadow Lakes Community. It has been meticulously cared for and has that bright and inviting floor plan. You will enjoy expansive views year around from your backyard oasis, including large patio spaces, lower deck patio area with space to dock a boat, beautiful flower-beds, and a covered patio area. As soon as you walk up to this home, you'll be greeted by a quaint brick seating courtyard surrounded by mature landscaping. Upon entering the double front door, you'll immediately see the stunning lake views from this lovely single story home. The primary suite boasts plenty of light and is spacious in size with breathtaking views into the backyard. If you enjoy cooking and entertaining this might be the one for you! The kitchen offers space to spread out and mingle with its white cabinets, granite countertops & granite backsplash. Enjoy beautiful walks, schools & parks close by, within minutes from shopping
Location
State CA
County San Joaquin
Area 20704
Direction I-5 S to exit 476 for March Lane, L on Meadow Lakes Dr, R on Meadow Lakes Drive to Canyon Creek Drive to address.
Rooms
Family Room View
Master Bathroom Shower Stall(s), Double Sinks, Tile, Window
Master Bedroom Outside Access, Sitting Area
Living Room Skylight(s), View
Dining Room Breakfast Nook, Dining Bar, Space in Kitchen, Dining/Living Combo, Formal Area
Kitchen Breakfast Area, Pantry Cabinet, Skylight(s), Granite Counter
Interior
Heating Central, Fireplace(s)
Cooling Ceiling Fan(s), Central
Flooring Carpet, Tile, Wood
Fireplaces Number 1
Fireplaces Type Brick
Appliance Built-In Electric Oven, Dishwasher, Electric Cook Top
Laundry Cabinets, In Garage
Exterior
Parking Features Attached
Garage Spaces 2.0
Pool Common Facility
Utilities Available Public
Amenities Available Pool, Recreation Facilities, Tennis Courts
View Water
Roof Type Tile
Porch Front Porch, Covered Deck, Covered Patio
Private Pool Yes
Building
Lot Description Low Maintenance
Story 1
Foundation Slab
Sewer In & Connected
Water Meter on Site
Architectural Style Mid-Century
Schools
Elementary Schools Stockton Unified
Middle Schools Stockton Unified
High Schools Stockton Unified
School District San Joaquin
Others
HOA Fee Include Water, Pool
Senior Community No
Tax ID 112-070-27
Special Listing Condition Successor Trustee Sale
Read Less Info
Want to know what your home might be worth? Contact us for a FREE valuation!

Our team is ready to help you sell your home for the highest possible price ASAP

Bought with Lyon RE Downtown
GET MORE INFORMATION
Realtors | Lic# 01985645






