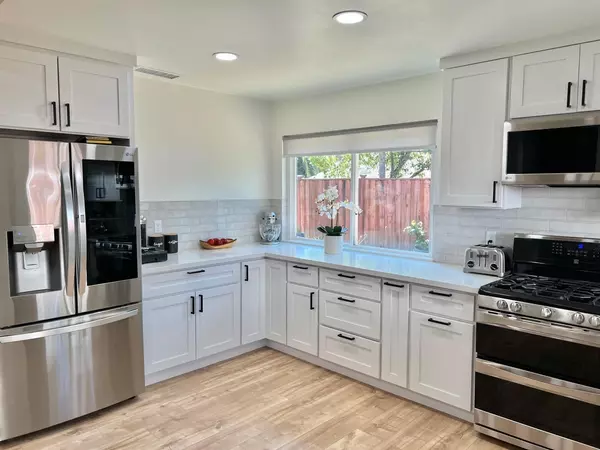$470,000
$459,000
2.4%For more information regarding the value of a property, please contact us for a free consultation.
3 Beds
2 Baths
1,192 SqFt
SOLD DATE : 08/15/2022
Key Details
Sold Price $470,000
Property Type Single Family Home
Sub Type Single Family Residence
Listing Status Sold
Purchase Type For Sale
Square Footage 1,192 sqft
Price per Sqft $394
MLS Listing ID 222085965
Sold Date 08/15/22
Bedrooms 3
Full Baths 2
HOA Y/N No
Originating Board MLS Metrolist
Year Built 1972
Lot Size 5,227 Sqft
Acres 0.12
Property Description
Super cute home in North Highlands has it all. Fully remodeled kitchen with slow close shaker cabinets, stunning quartz countertops, backsplash and new appliances. Huge stainless steel sink with fauced. Bathrooms have been remodeled as well with tub/pan and new tile surrounds. New flooring in the living areas and bedrooms along with new baseboards, new doors (interior and exterior), closets have built-ins and much more... Door bell with camera will convey with the property. 2 side new fence on the front yard. This home has it all and it's waiting for you. Energy efficient home with Solar already installed and performing. OWNED SOLAR is a major bonus!
Location
State CA
County Sacramento
Area 10660
Direction Exit 98 for Greenback Ln. toward Elkhorn Blvd. Right onto Walerga Rd. Left onto Galbrath Dr. Turn right onto Strathmore Way, Left onto Birdwell. The house on the Right.
Rooms
Living Room Other
Dining Room Dining/Family Combo
Kitchen Quartz Counter, Kitchen/Family Combo
Interior
Heating Central
Cooling Ceiling Fan(s)
Flooring Laminate, Tile
Laundry In Garage
Exterior
Garage Uncovered Parking Spaces 2+
Garage Spaces 2.0
Utilities Available Public, Natural Gas Connected
Roof Type Shingle
Private Pool No
Building
Lot Description Other
Story 1
Foundation Slab
Sewer In & Connected
Water Public
Schools
Elementary Schools Twin Rivers Unified
Middle Schools Twin Rivers Unified
High Schools Twin Rivers Unified
School District Sacramento
Others
Senior Community No
Tax ID 219-0206-006-0000
Special Listing Condition None
Read Less Info
Want to know what your home might be worth? Contact us for a FREE valuation!

Our team is ready to help you sell your home for the highest possible price ASAP

Bought with The Funding & Lending Network
GET MORE INFORMATION

Realtors | Lic# 01985645






