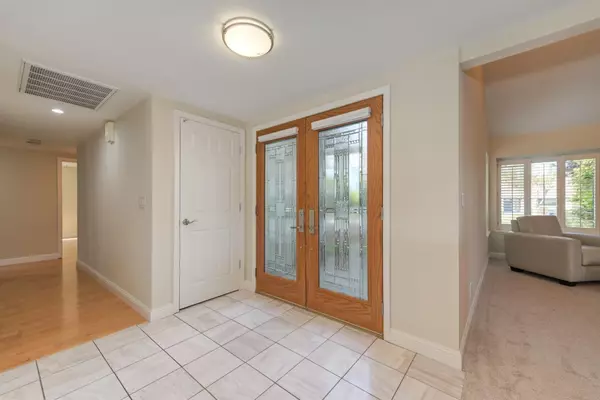$730,000
$750,000
2.7%For more information regarding the value of a property, please contact us for a free consultation.
3 Beds
3 Baths
2,348 SqFt
SOLD DATE : 08/15/2022
Key Details
Sold Price $730,000
Property Type Single Family Home
Sub Type Single Family Residence
Listing Status Sold
Purchase Type For Sale
Square Footage 2,348 sqft
Price per Sqft $310
Subdivision Huntington Oaks
MLS Listing ID 222089284
Sold Date 08/15/22
Bedrooms 3
Full Baths 2
HOA Y/N No
Originating Board MLS Metrolist
Year Built 1980
Lot Size 8,960 Sqft
Acres 0.2057
Property Description
Gorgeous One-story remodeled home in Johnson Ranch across from Maidu Park. Original owners have maintained it impeccably! You will love the custom glass entry doors that open to the spacious living room with the designer tiled fireplace. Beautiful new carpet and Luxury vinyl plank. The open kitchen is stunning with Granite counters, newer appliances & custom pine cabinets (inc: lazy Susan & appliance garage) 3 baths are remodeled with designer tile surrounds in showers, granite counters, upgraded fixtures/sinks & more. Huge master closet with organizer & large bedrooms. Other amenities include the Solar for hot water heater, newer tuff shed in back, wall to wall cabinets in garage, newer insulation. A/C approx 4-6 years new & the roof is a 40 year comp. The landscaping is lush & low maintenance with a huge patio, garden beds & Orange & lemon trees! Turn key custom home across from Maidu Park with friendly walking trails, natural settings and so much more!
Location
State CA
County Placer
Area 12661
Direction McClaren to Outrigger Ct.
Rooms
Family Room Cathedral/Vaulted
Master Bathroom Shower Stall(s), Double Sinks, Granite, Tile, Walk-In Closet
Living Room Cathedral/Vaulted
Dining Room Breakfast Nook, Dining/Living Combo, Formal Area
Kitchen Breakfast Area, Pantry Cabinet, Granite Counter
Interior
Heating Central
Cooling Ceiling Fan(s), Central
Flooring Carpet, Laminate, Tile
Fireplaces Number 1
Fireplaces Type Living Room
Window Features Dual Pane Full,Window Coverings,Window Screens
Appliance Built-In Electric Oven, Gas Water Heater, Ice Maker, Dishwasher, Disposal, Microwave, Self/Cont Clean Oven, Electric Cook Top, Solar Water Heater
Laundry Cabinets, Electric, Inside Room
Exterior
Garage Garage Door Opener, Garage Facing Front
Garage Spaces 2.0
Fence Back Yard, Fenced, Wood
Utilities Available Cable Available, Public, DSL Available, Electric, Natural Gas Connected
Roof Type Composition
Topography Level,Trees Many
Street Surface Paved
Porch Covered Patio, Uncovered Patio
Private Pool No
Building
Lot Description Auto Sprinkler F&R, Court, Dead End, Shape Regular, Landscape Back, Landscape Front, Low Maintenance
Story 1
Foundation Slab
Sewer In & Connected, Public Sewer
Water Meter on Site, Public
Architectural Style Contemporary
Level or Stories One
Schools
Elementary Schools Roseville City
Middle Schools Roseville City
High Schools Roseville Joint
School District Placer
Others
Senior Community No
Tax ID 468-170-013-000
Special Listing Condition None
Read Less Info
Want to know what your home might be worth? Contact us for a FREE valuation!

Our team is ready to help you sell your home for the highest possible price ASAP

Bought with Realty One Group Complete
GET MORE INFORMATION

Realtors | Lic# 01985645






