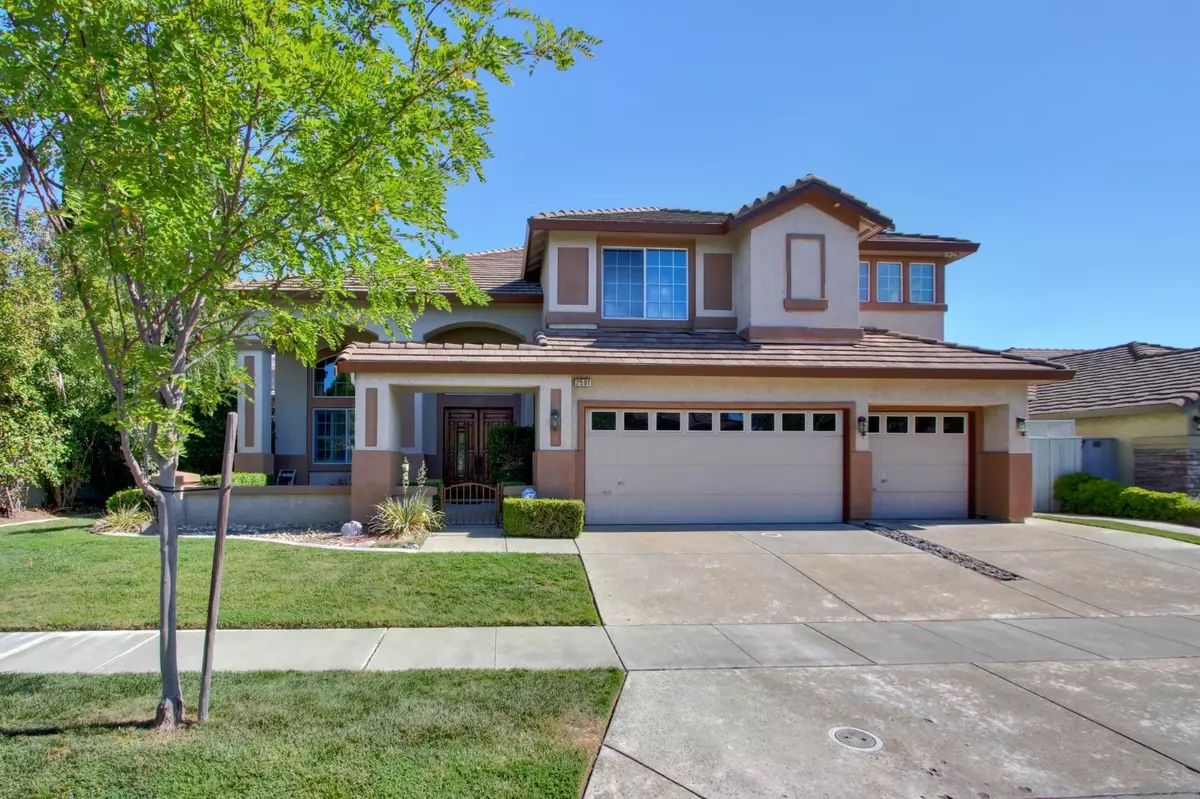$847,000
$889,000
4.7%For more information regarding the value of a property, please contact us for a free consultation.
4 Beds
3 Baths
3,133 SqFt
SOLD DATE : 08/05/2022
Key Details
Sold Price $847,000
Property Type Single Family Home
Sub Type Single Family Residence
Listing Status Sold
Purchase Type For Sale
Square Footage 3,133 sqft
Price per Sqft $270
Subdivision Laguna West
MLS Listing ID 222059252
Sold Date 08/05/22
Bedrooms 4
Full Baths 3
HOA Fees $25/qua
HOA Y/N Yes
Originating Board MLS Metrolist
Year Built 2000
Lot Size 8,507 Sqft
Acres 0.1953
Property Description
Love where you live!Bring your vision & make this house your new forever home.Lake front views & access in the highly sought after Master Planned Laguna West Community.This Two Story Mahogany Model Built by JTS features approximately 3,133 sq ft of living space. Formal living room w/soaring ceilings & dining room.Kitchen opens to the family room w/ fireplace including views of lake.Downstairs den/office could be converted to a 5th bedroom. Downstairs has a full bath & laundry room. Currently total of 4 bedrooms w/ 3 full bathrooms.Upstairs Primary Bedroom w/ balcony overlooks the lake.Large primary bath w/ double sinks, sunken tub, shower & walk in closet. Enjoy gatherings & entertain in the backyard w/ cozy outdoor fireplace & access to lake w/ your own dock.Three car garage & side yard access/storage.Minutes to downtown Sacramento, Delta Shores, Local Shopping, Restaurants, Stonelake Wildlife Refuge Center,Parks,Elk Grove Unified School District.A rare opportunity.
Location
State CA
County Sacramento
Area 10758
Direction Harbour Point to Buckminster.
Rooms
Master Bathroom Shower Stall(s), Double Sinks, Tub, Walk-In Closet, Window
Master Bedroom Balcony
Living Room Cathedral/Vaulted
Dining Room Dining/Living Combo
Kitchen Pantry Closet, Granite Counter, Island, Kitchen/Family Combo
Interior
Interior Features Cathedral Ceiling
Heating Central, Fireplace(s)
Cooling Ceiling Fan(s), Central
Flooring Carpet, Tile
Fireplaces Number 2
Fireplaces Type Family Room, Wood Burning, See Remarks, Gas Starter
Equipment Water Filter System
Window Features Dual Pane Full
Appliance Built-In Electric Oven, Gas Cook Top, Dishwasher, Disposal, Microwave
Laundry Cabinets, Laundry Closet, Hookups Only, Inside Area, Inside Room
Exterior
Exterior Feature Balcony, Fireplace, Covered Courtyard, Entry Gate
Parking Features Attached, Boat Dock, Boat Storage, RV Access, RV Possible, RV Storage, Garage Door Opener, Garage Facing Front
Garage Spaces 3.0
Fence Partial, Wood
Utilities Available Public, Internet Available, Natural Gas Available
Amenities Available Barbeque, Dog Park, Park
View Lake
Roof Type Tile
Street Surface Asphalt
Porch Covered Patio
Private Pool No
Building
Lot Description Auto Sprinkler F&R, Lake Access, Street Lights, Landscape Back, Landscape Front, Low Maintenance
Story 2
Foundation Slab
Sewer In & Connected, Public Sewer
Water Water District, Public
Architectural Style Contemporary
Level or Stories Two
Schools
Elementary Schools Elk Grove Unified
Middle Schools Elk Grove Unified
High Schools Elk Grove Unified
School District Sacramento
Others
Senior Community No
Restrictions Exterior Alterations,Tree Ordinance,Other
Tax ID 119-1690-008-0000
Special Listing Condition Offer As Is, Successor Trustee Sale
Pets Allowed Yes
Read Less Info
Want to know what your home might be worth? Contact us for a FREE valuation!

Our team is ready to help you sell your home for the highest possible price ASAP

Bought with Aikanic Realty Inc.
GET MORE INFORMATION
Realtors | Lic# 01985645






