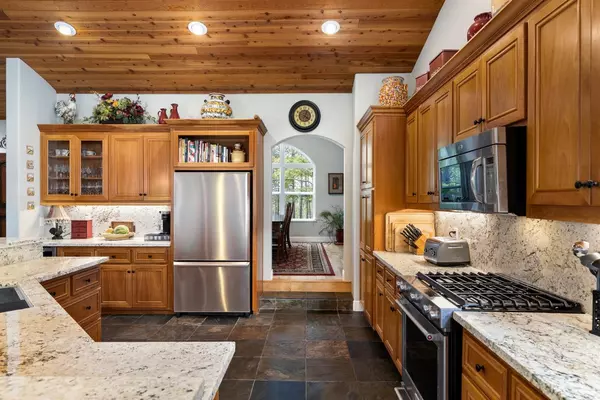$1,399,000
$1,399,000
For more information regarding the value of a property, please contact us for a free consultation.
4 Beds
2 Baths
3,300 SqFt
SOLD DATE : 08/04/2022
Key Details
Sold Price $1,399,000
Property Type Single Family Home
Sub Type Single Family Residence
Listing Status Sold
Purchase Type For Sale
Square Footage 3,300 sqft
Price per Sqft $423
Subdivision Pine Mountain Ranch
MLS Listing ID 222008935
Sold Date 08/04/22
Bedrooms 4
Full Baths 2
HOA Fees $25/ann
HOA Y/N Yes
Originating Board MLS Metrolist
Year Built 2003
Lot Size 6.770 Acres
Acres 6.77
Property Description
Serene, private setting on 6.7 view acres with tall pines & oak trees. Custom, single story, stucco, 3300sf in gated community of 8 homes. Centrally located between Grass Valley & Auburn. Close to Dark Horse Golf Course and Lake of the Pines. Great schools and close to gas/shopping/starbucks! 4 large bedrooms(two are offices for owner/business)Good internet! Two water holding tanks, soft water unit, Whole House Generac and owned solar. Fenced orchard-variety of fruit trees and garden area. RV hook-up. Beautiful fenced pool area w/ pergola-great for entertaining. Updated granite in kitchen w/stainless appliances. Bright, open floor plan, great room w/ rock fireplace,& wood ceilings. Slate, laminate & Hickory floors & custom cherry cabinets throughout.1100sf covered trex deck off great room. Large master bedroom with built in closet/drawers, barn door to newly updated master bath w/ granite, soaking tub, large tiled shower & deck access. End of road privacy & backs up to NID property.
Location
State CA
County Nevada
Area 13111
Direction Highway 49 to Combie Road. Pass Lake of the Pines-3 miles to Retherford Road - turn Right. Second gate on left is Montclaire Court. Call agent/owner. End of the road privacy, You won't see the house from the road. Take long driveway to home. Very private.
Rooms
Basement Partial
Master Bathroom Shower Stall(s), Double Sinks, Soaking Tub, Granite, Tile, Multiple Shower Heads, Walk-In Closet, Window
Master Bedroom Balcony, Ground Floor, Walk-In Closet, Outside Access, Sitting Area
Living Room Cathedral/Vaulted, Deck Attached, Great Room, View, Open Beam Ceiling
Dining Room Formal Room, Dining Bar, Dining/Family Combo, Space in Kitchen
Kitchen Breakfast Area, Pantry Cabinet, Granite Counter, Island w/Sink, Kitchen/Family Combo
Interior
Interior Features Cathedral Ceiling, Formal Entry, Storage Area(s), Open Beam Ceiling
Heating Propane, Central, Fireplace Insert, Fireplace(s)
Cooling Ceiling Fan(s), Central, Whole House Fan
Flooring Slate, Laminate, Vinyl, Wood
Fireplaces Number 1
Fireplaces Type Insert, Raised Hearth, Stone, Family Room, Gas Log
Equipment Attic Fan(s), MultiPhone Lines, Networked, Central Vacuum, Water Cond Equipment Leased
Window Features Bay Window(s),Solar Screens,Dual Pane Full,Window Coverings,Window Screens
Appliance Free Standing Gas Range, Free Standing Refrigerator, Gas Plumbed, Gas Water Heater, Ice Maker, Dishwasher, Disposal, Microwave, Plumbed For Ice Maker, Self/Cont Clean Oven, ENERGY STAR Qualified Appliances, Wine Refrigerator
Laundry Cabinets, Gas Hook-Up, Ground Floor, Inside Room
Exterior
Exterior Feature Balcony, Dog Run, Fire Pit
Garage 24'+ Deep Garage, Private, Attached, RV Possible, Garage Door Opener, Uncovered Parking Space, Garage Facing Side, Guest Parking Available
Garage Spaces 3.0
Fence Metal, Partial
Pool Built-In, On Lot, Pool Sweep, Fenced, Fiberglass, Heat None
Utilities Available Cable Connected, Propane Tank Leased, DSL Available, Solar, Generator, Underground Utilities, Internet Available
Amenities Available None
View Orchard, Forest, Hills, Woods
Roof Type Composition
Topography Forest,Snow Line Above,Lot Grade Varies,Trees Many,Rock Outcropping
Street Surface Asphalt,Paved
Porch Front Porch, Back Porch, Covered Deck
Private Pool Yes
Building
Lot Description Auto Sprinkler F&R, Court, Cul-De-Sac, Curb(s), Private, Dead End, Secluded, Garden, Shape Irregular, Gated Community, Landscape Front, Low Maintenance
Story 1
Foundation Combination, Raised
Sewer Septic Connected, Septic System
Water Storage Tank, Well, Private
Architectural Style Ranch, Traditional
Level or Stories One
Schools
Elementary Schools Pleasant Ridge
Middle Schools Pleasant Ridge
High Schools Nevada Joint Union
School District Nevada
Others
HOA Fee Include Other
Senior Community No
Tax ID 011-710-260-0
Special Listing Condition None
Pets Description Yes
Read Less Info
Want to know what your home might be worth? Contact us for a FREE valuation!

Our team is ready to help you sell your home for the highest possible price ASAP

Bought with Lyon RE Auburn
GET MORE INFORMATION

Realtors | Lic# 01985645






