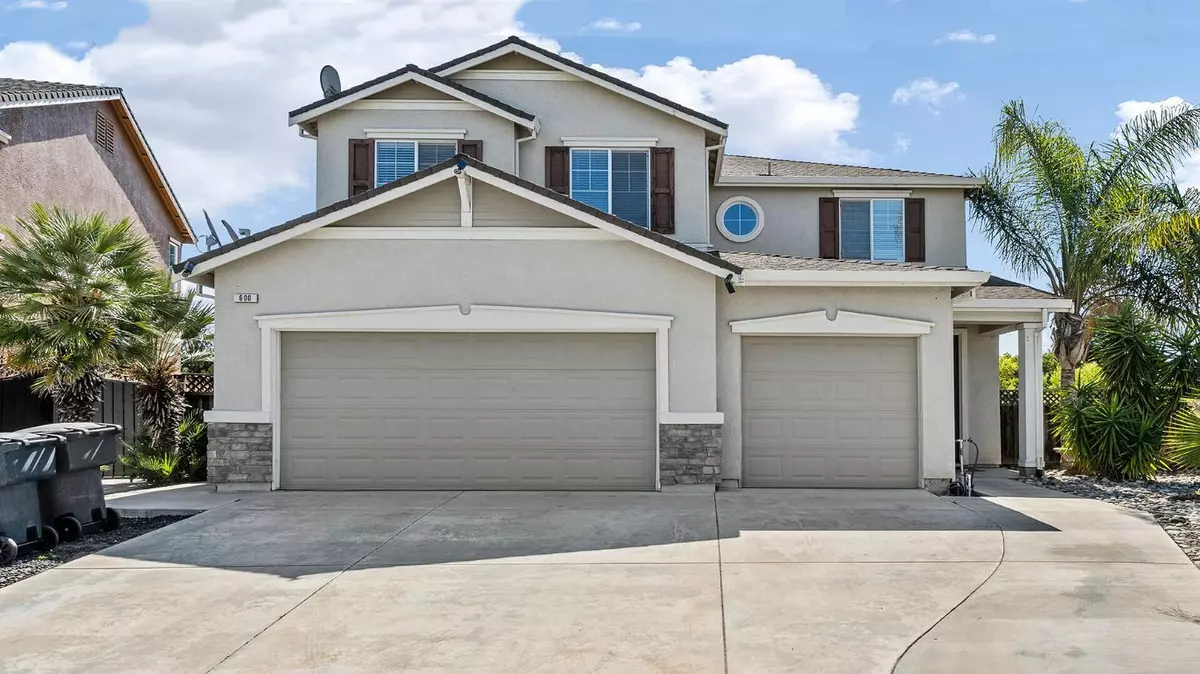$799,000
$889,000
10.1%For more information regarding the value of a property, please contact us for a free consultation.
6 Beds
3 Baths
3,060 SqFt
SOLD DATE : 08/01/2022
Key Details
Sold Price $799,000
Property Type Single Family Home
Sub Type Single Family Residence
Listing Status Sold
Purchase Type For Sale
Square Footage 3,060 sqft
Price per Sqft $261
Subdivision Alden Meadows
MLS Listing ID 222055796
Sold Date 08/01/22
Bedrooms 6
Full Baths 3
HOA Y/N No
Originating Board MLS Metrolist
Year Built 2004
Lot Size 9,074 Sqft
Acres 0.2083
Property Description
No detail has been spared in this lovingly updated Tracy home! Key features include 3-car garage, freshly painted bedrooms, new bathroom flooring, and professionally landscaped (low maintenance) yard. Downstairs bed/full bath is a plus! Modern floor plan with spacious Eat-In Kitchen overlooking the Family Room! You'll also notice lots of windows allowing plenty of natural light to flow throughout the home. Upstairs you'll find 4 additional bedrooms, plus a private den-like room which could be used as a loft area, playroom, home office, or possible 6th bedroom! Comfortable primary suite features raised ceiling, walk-in closet, double sinks, and spa-like tub. Don't forget to check out the oversized backyard with spacious patio, picnic table, and plenty of space to create your own backyard retreat! Get creative! Come see this lovely home today!
Location
State CA
County San Joaquin
Area 20601
Direction Summer Ln to Greystone Dr to Saffron Dr
Rooms
Family Room Great Room
Master Bathroom Shower Stall(s), Double Sinks, Tub
Master Bedroom Walk-In Closet
Living Room Great Room
Dining Room Space in Kitchen, Dining/Living Combo
Kitchen Island, Tile Counter
Interior
Heating Central
Cooling Ceiling Fan(s), Central
Flooring Carpet, Laminate, Tile
Fireplaces Number 1
Fireplaces Type Family Room
Appliance Dishwasher, Microwave
Laundry Cabinets, Inside Room
Exterior
Garage Attached
Garage Spaces 3.0
Fence Back Yard
Utilities Available Public
Roof Type Tile
Porch Uncovered Patio
Private Pool No
Building
Lot Description Shape Irregular
Story 2
Foundation Concrete, Slab
Sewer In & Connected
Water Public
Architectural Style Contemporary
Schools
Elementary Schools Tracy Unified
Middle Schools Tracy Unified
High Schools Tracy Unified
School District San Joaquin
Others
Senior Community No
Tax ID 240-640-23
Special Listing Condition None
Read Less Info
Want to know what your home might be worth? Contact us for a FREE valuation!

Our team is ready to help you sell your home for the highest possible price ASAP

Bought with Landstar Realty Group Inc.
GET MORE INFORMATION

Realtors | Lic# 01985645






