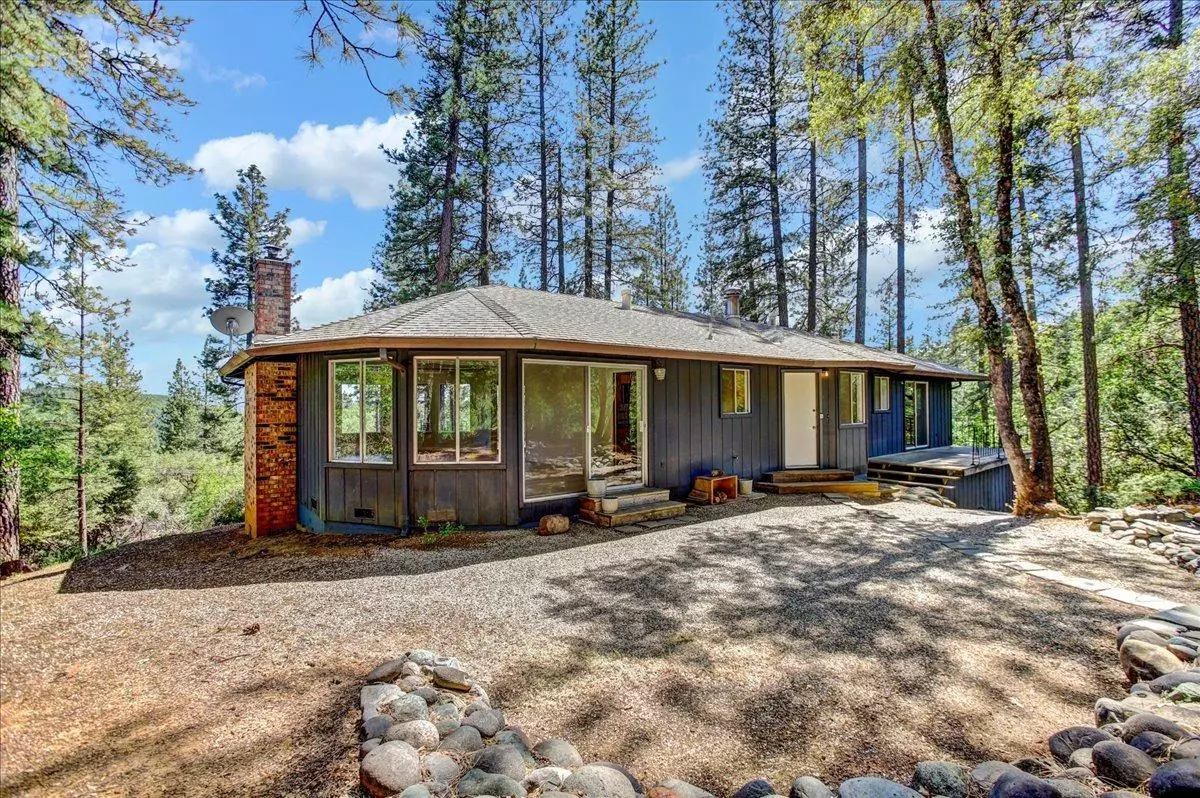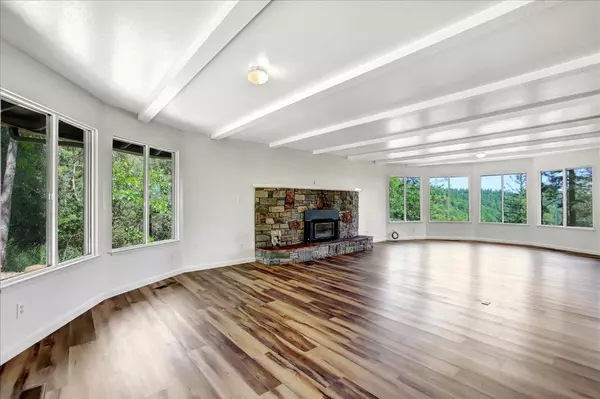$559,000
$559,500
0.1%For more information regarding the value of a property, please contact us for a free consultation.
3 Beds
3 Baths
1,840 SqFt
SOLD DATE : 07/28/2022
Key Details
Sold Price $559,000
Property Type Single Family Home
Sub Type Single Family Residence
Listing Status Sold
Purchase Type For Sale
Square Footage 1,840 sqft
Price per Sqft $303
MLS Listing ID 222058311
Sold Date 07/28/22
Bedrooms 3
Full Baths 2
HOA Fees $16/ann
HOA Y/N Yes
Originating Board MLS Metrolist
Year Built 1972
Lot Size 5.000 Acres
Acres 5.0
Property Description
This property comes with 2 parcels! Views, wildlife and nature will call you to this privacy peninsula featuring spring-fed pond, and a private fishing reservoir! 3 lot sized usable areas and 2 driveway access points. Every window takes advantage of private view in this semi-custom large ranch-style home. Main floor includes entry, combined Dining/Living, kitchen, breakfast area, full laundry room, enormous butlers pantry, master bedroom with ensuite bath, 2 bedrooms, full hall bath, extra linen storage. Bottom floor includes 550 sqft bonus space with combined family/game/gym, bedroom, full bath, storage. Outdoor area includes koi pond and casual patio for dining and BBQ. The 2 car detached garage includes surround storage and shop benches. The spring-fed pond has a 10x15 outbuilding created with re-purposed 49-er miners cabin and a pump house to irrigate gardens.
Location
State CA
County Nevada
Area 13104
Direction Take Hwy 174 towards Noel Ln. Take a slight R onto Laws Ranch Cross Rd. Take sharp R onto Lower Colfax Rd. Take sharp L E Brookview Dr.
Rooms
Family Room Great Room, View
Basement Partial
Master Bathroom Shower Stall(s), Fiberglass, Tile, Window
Master Bedroom 13x17 Balcony, Closet, Outside Access
Bedroom 2 12x13
Bedroom 3 12x11
Bedroom 4 12x15
Living Room 18x25 Deck Attached, Great Room, View, Open Beam Ceiling
Dining Room 18x17 Breakfast Nook, Dining/Living Combo
Kitchen 9x20 Breakfast Area, Butlers Pantry, Laminate Counter
Family Room 18x24
Interior
Interior Features Storage Area(s), Open Beam Ceiling
Heating Propane, Central, Fireplace Insert
Cooling Central
Flooring Carpet, Concrete, Simulated Wood, Tile
Fireplaces Number 1
Fireplaces Type Brick
Window Features Bay Window(s),Caulked/Sealed,Storm Windows,Window Screens
Appliance Free Standing Gas Oven, Free Standing Gas Range, Free Standing Refrigerator, Gas Plumbed, Hood Over Range, Ice Maker, Dishwasher, Disposal, Microwave, Tankless Water Heater
Laundry Cabinets, Electric, Space For Frzr/Refr, Hookups Only, Inside Room
Exterior
Exterior Feature Balcony, Uncovered Courtyard
Parking Features Boat Storage, Detached, RV Storage, Enclosed, Tandem Garage, Guest Parking Available, Workshop in Garage
Fence None
Utilities Available Propane Tank Owned, Dish Antenna, Electric, Internet Available
Amenities Available None
View Panoramic, Ridge, Valley, Woods
Roof Type Composition
Topography Ridge,Trees Many
Street Surface Asphalt
Porch Uncovered Deck
Private Pool No
Building
Lot Description Pond Year Round, Private, Reservoir, Secluded, Garden, Shape Irregular, Split Possible, Landscape Misc
Story 2
Foundation Concrete, Slab
Sewer Septic System
Water Storage Tank, Well, Private
Architectural Style Ranch
Schools
Elementary Schools Grass Valley
Middle Schools Grass Valley
High Schools Nevada Joint Union
School District Nevada
Others
Senior Community No
Tax ID 012-600-031-000
Special Listing Condition None
Pets Allowed Yes
Read Less Info
Want to know what your home might be worth? Contact us for a FREE valuation!

Our team is ready to help you sell your home for the highest possible price ASAP

Bought with Sun Real Estate Team
GET MORE INFORMATION
Realtors | Lic# 01985645






