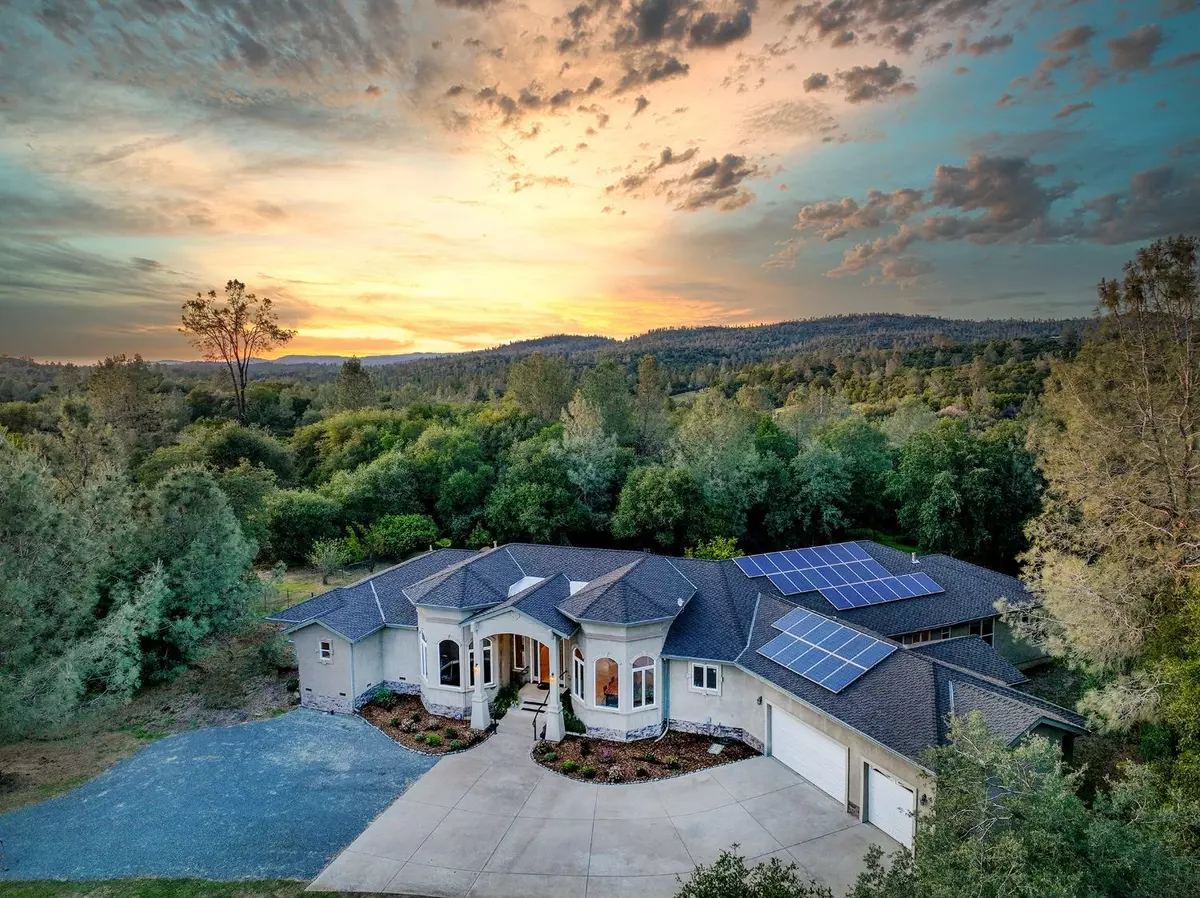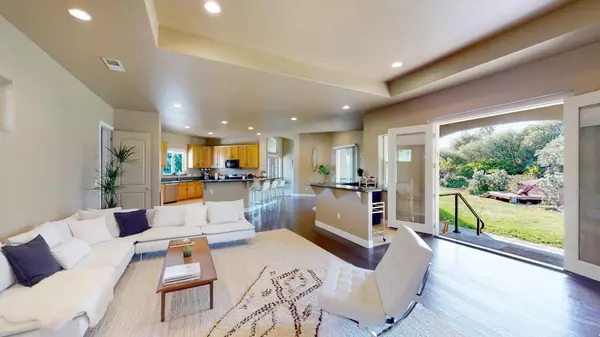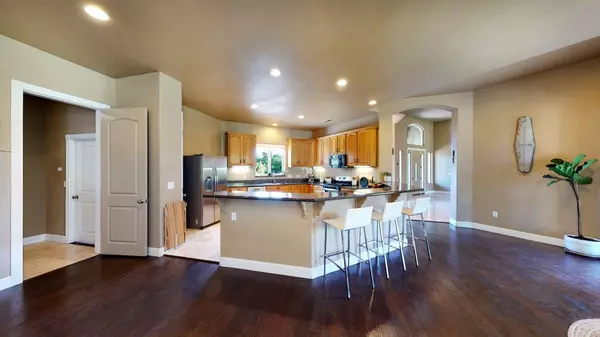$1,075,000
$1,100,000
2.3%For more information regarding the value of a property, please contact us for a free consultation.
3 Beds
4 Baths
3,323 SqFt
SOLD DATE : 07/12/2022
Key Details
Sold Price $1,075,000
Property Type Single Family Home
Sub Type Single Family Residence
Listing Status Sold
Purchase Type For Sale
Square Footage 3,323 sqft
Price per Sqft $323
MLS Listing ID 222042916
Sold Date 07/12/22
Bedrooms 3
Full Baths 3
HOA Y/N No
Originating Board MLS Metrolist
Year Built 2008
Lot Size 10.000 Acres
Acres 10.0
Property Description
Exquisite estate home with 12 ft cathedral ceilings and unique elevations from the curb on 10 gated acres in grass valley. The floor plan is well designed with Master suite on one end of the home and the additional two ensuite guest bedrooms on the other. Every bedroom lives like a master suite! There is a formal living room and formal dining room. The large office could also be a fourth bedroom if required. The great room is the heart of the home with family room, informal dining and sizable wet bar, all overlooking the expansive cement covered patios and gardens beyond. The backyard is huge and includes a sizable fenced garden area for your veggie garden and a swim in place pool! The land is open and sunny and truly a relaxed setting for your horse property or gentlemen's ranch. The home also has deeded access to the private lake located at the base of the property and could provide hours of relaxation swimming or fishing. Owned solar array for low monthly utilities.
Location
State CA
County Nevada
Area 13102
Direction Lime Kiln to Retrac to Digger Pine to Hallwood
Rooms
Family Room Cathedral/Vaulted, Deck Attached
Master Bathroom Shower Stall(s), Double Sinks, Sitting Area, Soaking Tub, Walk-In Closet 2+
Master Bedroom Balcony, Ground Floor, Outside Access, Walk-In Closet 2+, Sitting Area
Living Room Cathedral/Vaulted, Deck Attached, Great Room
Dining Room Formal Room
Kitchen Breakfast Area, Granite Counter, Kitchen/Family Combo
Interior
Interior Features Cathedral Ceiling, Wet Bar
Heating Propane, Central, See Remarks
Cooling Central
Flooring Stone, Wood
Fireplaces Number 2
Fireplaces Type Living Room, Master Bedroom, Gas Log
Equipment Central Vacuum
Window Features Dual Pane Full
Appliance Free Standing Gas Range, Hood Over Range, Dishwasher, Disposal
Laundry Inside Room
Exterior
Parking Features Attached, RV Access, RV Storage, Garage Facing Front, Guest Parking Available, Workshop in Garage
Garage Spaces 3.0
Fence Partial
Pool Above Ground, Pool Cover, Pool/Spa Combo, Lap
Utilities Available DSL Available, Internet Available
View Garden/Greenbelt, Water, Woods
Roof Type Shingle,Composition
Topography Snow Line Below,Level
Street Surface Gravel
Porch Covered Patio
Private Pool Yes
Building
Lot Description Pond Year Round, Low Maintenance
Story 1
Foundation Raised, Slab
Sewer Septic System
Water Well
Architectural Style Mediterranean
Level or Stories One
Schools
Elementary Schools Grass Valley
Middle Schools Grass Valley
High Schools Nevada Joint Union
School District Nevada
Others
Senior Community No
Tax ID 025-410-030-000
Special Listing Condition None
Pets Allowed Yes
Read Less Info
Want to know what your home might be worth? Contact us for a FREE valuation!

Our team is ready to help you sell your home for the highest possible price ASAP

Bought with eXp Realty of California Inc.
GET MORE INFORMATION
Realtors | Lic# 01985645






