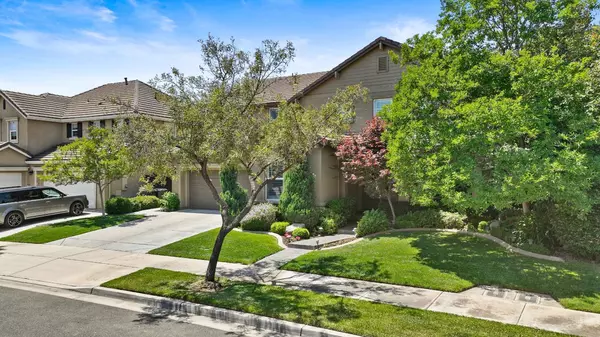$675,000
$679,950
0.7%For more information regarding the value of a property, please contact us for a free consultation.
5 Beds
3 Baths
2,664 SqFt
SOLD DATE : 06/30/2022
Key Details
Sold Price $675,000
Property Type Single Family Home
Sub Type Single Family Residence
Listing Status Sold
Purchase Type For Sale
Square Footage 2,664 sqft
Price per Sqft $253
MLS Listing ID 222068794
Sold Date 06/30/22
Bedrooms 5
Full Baths 3
HOA Y/N No
Originating Board MLS Metrolist
Year Built 2006
Lot Size 6,869 Sqft
Acres 0.1577
Property Description
An absolute haven to call home... Stunning Bridle Ridge home with 5 bedrooms, an office, 3 car tandem garage and swimming pool! The most functional and open floor plan with ample natural lighting, arched windows and equally beautiful arched plantation shutters. Upgrades throughout include granite tile counter tops, crown molding, neutral two-tone paint, cherry wood cabinetry and a gorgeous wrought iron staircase. Window coverings are a decorator's dream. Master bedroom boasts vaulted ceilings, ceiling fan and bathroom with large tub and double sinks. Backyard is an oasis with not one, but 2 covered patios with wired electrical to ceiling fans & beautiful landscaping. Slate tile walkway at entrance. Full bedroom and bathroom downstairs as well as the office. This wonderful area boasts 3 parks for children to enjoy! MID for power. Welcome to 1886 Vintage Circle.
Location
State CA
County Stanislaus
Area 20202
Direction From 108, turn south on S. Willowood, at the roundabout, take the 3rd exit to Greger St., turn left onto Vintage Cir.
Rooms
Master Bathroom Shower Stall(s), Double Sinks, Tile, Tub
Master Bedroom Walk-In Closet
Living Room Cathedral/Vaulted, Great Room
Dining Room Formal Room
Kitchen Pantry Closet, Granite Counter, Tile Counter
Interior
Interior Features Storage Area(s)
Heating Central, See Remarks
Cooling Ceiling Fan(s), Central, See Remarks
Flooring Carpet, Tile, Other
Fireplaces Number 1
Fireplaces Type Living Room, See Remarks
Laundry See Remarks, Inside Room
Exterior
Garage Tandem Garage
Garage Spaces 3.0
Pool Built-In, See Remarks
Utilities Available Public, See Remarks
Roof Type Tile,See Remarks
Porch Awning, Covered Patio
Private Pool Yes
Building
Lot Description See Remarks
Story 2
Foundation SeeRemarks, Slab
Sewer Public Sewer, See Remarks
Water See Remarks, Public
Schools
Elementary Schools Oakdale Joint
Middle Schools Oakdale Joint
High Schools Oakdale Joint
School District Stanislaus
Others
Senior Community No
Tax ID 063-065-059-000
Special Listing Condition None
Read Less Info
Want to know what your home might be worth? Contact us for a FREE valuation!

Our team is ready to help you sell your home for the highest possible price ASAP

Bought with RE/MAX Executive
GET MORE INFORMATION

Realtors | Lic# 01985645






