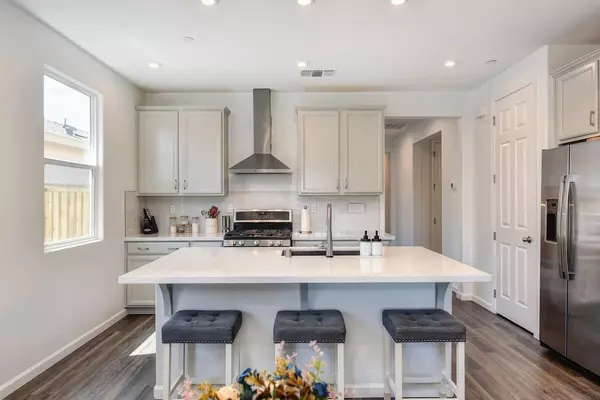$650,000
$649,900
For more information regarding the value of a property, please contact us for a free consultation.
3 Beds
2 Baths
1,780 SqFt
SOLD DATE : 06/29/2022
Key Details
Sold Price $650,000
Property Type Single Family Home
Sub Type Single Family Residence
Listing Status Sold
Purchase Type For Sale
Square Footage 1,780 sqft
Price per Sqft $365
Subdivision Fiddyment Ranch Ph.2
MLS Listing ID 222049202
Sold Date 06/29/22
Bedrooms 3
Full Baths 2
HOA Y/N No
Originating Board MLS Metrolist
Year Built 2021
Lot Size 5,101 Sqft
Acres 0.1171
Lot Dimensions 48 x 110 x 45 x 110
Property Description
Beautifully upgraded, nearly new single story home in impeccable, move-in ready condition. At the heart of this functional floor plan is the inviting kitchen with a center island with quartz countertops, ample upgraded cabinets, gas range with double ovens, & large pantry. Spacious primary bedroom with roomy en-suite bathroom with quartz counters, dual sinks, big shower, private commode, & walk-in closet. Separate living room/study for quiet moments. Beautifully landscaped backyard with covered patio extends your living & entertaining options. Remote bedroom with adjacent bath is perfect for guests; laundry room with cabinets, 2 car garage. Move right in to this gorgeous, barely lived-in home.
Location
State CA
County Placer
Area 12747
Direction Fiddyment to Holt to Schellhaus to Mystic.
Rooms
Family Room Great Room
Master Bathroom Shower Stall(s), Double Sinks, Tile, Quartz, Window
Master Bedroom Ground Floor, Walk-In Closet
Living Room Great Room, Other
Dining Room Dining Bar, Dining/Family Combo
Kitchen Pantry Closet, Quartz Counter, Island w/Sink
Interior
Heating Central
Cooling Ceiling Fan(s), Central
Flooring Carpet, Simulated Wood
Window Features Dual Pane Full
Appliance Free Standing Gas Range, Dishwasher, Disposal, Microwave, Plumbed For Ice Maker
Laundry Cabinets, Inside Room
Exterior
Garage Garage Facing Front
Garage Spaces 2.0
Fence Back Yard
Utilities Available Solar, Internet Available, Natural Gas Connected
Roof Type Composition
Topography Level
Street Surface Paved
Porch Covered Patio
Private Pool No
Building
Lot Description Auto Sprinkler F&R, Curb(s)/Gutter(s), Landscape Back, Landscape Front
Story 1
Foundation Slab
Sewer In & Connected
Water Public
Architectural Style Traditional
Level or Stories One
Schools
Elementary Schools Roseville City
Middle Schools Roseville City
High Schools Roseville Joint
School District Placer
Others
Senior Community No
Tax ID 492-420-004-000
Special Listing Condition None
Read Less Info
Want to know what your home might be worth? Contact us for a FREE valuation!

Our team is ready to help you sell your home for the highest possible price ASAP

Bought with NeXGen Real Estate
GET MORE INFORMATION

Realtors | Lic# 01985645






