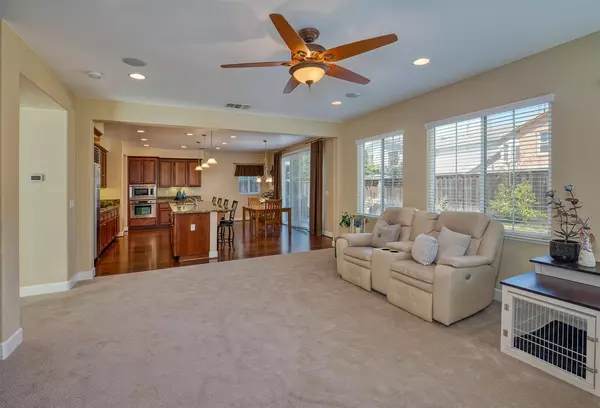$697,500
$700,000
0.4%For more information regarding the value of a property, please contact us for a free consultation.
4 Beds
3 Baths
3,256 SqFt
SOLD DATE : 06/08/2021
Key Details
Sold Price $697,500
Property Type Single Family Home
Sub Type Single Family Residence
Listing Status Sold
Purchase Type For Sale
Square Footage 3,256 sqft
Price per Sqft $214
MLS Listing ID 221051446
Sold Date 06/08/21
Bedrooms 4
Full Baths 3
HOA Y/N No
Originating Board MLS Metrolist
Year Built 2007
Lot Size 5,158 Sqft
Acres 0.1184
Property Description
Highly sought-after location in Roseville's Westpark community, tucked away on interior lot within a short walk to elementary schools and parks. NO HOA's with SOLAR included. Kitchen is a cook's dream with the BI Sub-Zero SS refrigerator, abundance of counter space, walk-in pantry, family hub space, 8ft+ island with sink and counter seating. Loads of natural light in this generous home featuring 3,256 square foot, 4, possible 5 bedrooms, 3 full baths, first-floor bedroom w/BI Murphy style bed and full bath, side yard entertaining area along with backyard patio and plenty of grassy yard space for so much more backyard enjoyment. Large bonus room, 2 floor laundry room w/washer, dryer, newer carpet, engineered flooring and much more! Front elevation is adorned with stacked stone, covered patio entry and radius front windows. Elevated grassy front yard set back from the sidewalk and the street makes for an attractive presentation that will make you proud to call this house your new hom
Location
State CA
County Placer
Area 12747
Direction Hayden Parkway to Eastwood Dr. to Foxcroft. Home is on the left.
Rooms
Master Bathroom Shower Stall(s), Double Sinks, Sitting Area, Soaking Tub, Tile, Walk-In Closet 2+, Window
Master Bedroom Sitting Area
Living Room Great Room
Dining Room Space in Kitchen, Formal Area
Kitchen Pantry Closet, Granite Counter, Island, Island w/Sink, Kitchen/Family Combo
Interior
Heating Central, Solar Heating
Cooling Ceiling Fan(s), Central
Flooring Carpet, Laminate, Tile
Fireplaces Number 1
Fireplaces Type Family Room
Appliance Built-In Refrigerator, Dishwasher, Disposal, Microwave
Laundry Cabinets, Sink, Upper Floor
Exterior
Garage 24'+ Deep Garage, Tandem Garage
Garage Spaces 3.0
Fence Back Yard, Wood
Utilities Available Public, Solar
Roof Type Tile
Topography Lot Grade Varies
Porch Uncovered Patio
Private Pool No
Building
Lot Description Auto Sprinkler F&R, Low Maintenance
Story 2
Foundation Concrete
Sewer In & Connected
Water Public
Architectural Style Contemporary
Schools
Elementary Schools Roseville City
Middle Schools Roseville City
High Schools Roseville Joint
School District Placer
Others
Senior Community No
Tax ID 488-040-008-000
Special Listing Condition None
Read Less Info
Want to know what your home might be worth? Contact us for a FREE valuation!

Our team is ready to help you sell your home for the highest possible price ASAP

Bought with Intero Real Estate Services
GET MORE INFORMATION

Realtors | Lic# 01985645






