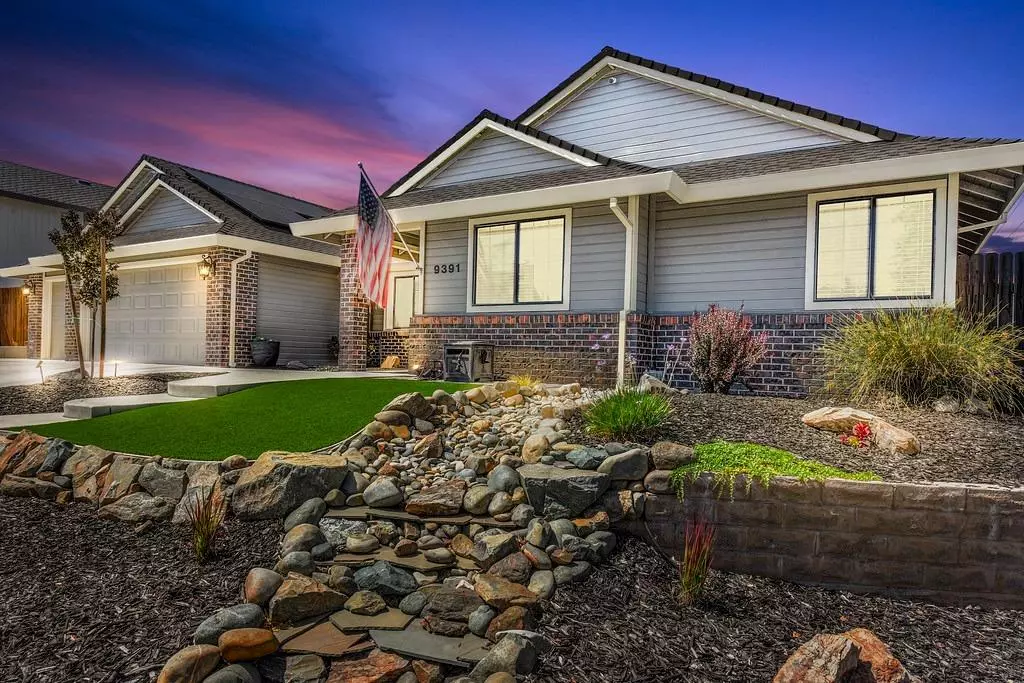$775,000
$695,000
11.5%For more information regarding the value of a property, please contact us for a free consultation.
4 Beds
2 Baths
1,901 SqFt
SOLD DATE : 06/21/2022
Key Details
Sold Price $775,000
Property Type Single Family Home
Sub Type Single Family Residence
Listing Status Sold
Purchase Type For Sale
Square Footage 1,901 sqft
Price per Sqft $407
Subdivision Rollingwood Oaks
MLS Listing ID 222064481
Sold Date 06/21/22
Bedrooms 4
Full Baths 2
HOA Y/N No
Originating Board MLS Metrolist
Year Built 1986
Lot Size 8,712 Sqft
Acres 0.2
Property Sub-Type Single Family Residence
Property Description
It's not every day a house that checks ALL the boxes comes on the market. Today is your lucky day! This beautiful home features nearly 2000 square feet of living on one level with 4 bedrooms, 2 bathrooms, 3 car garage, swimming pool, sun deck, owned 7.3kw Solar system and the whole house has been fully remodeled with love over the last few years. The Kitchen has been gutted and remodeled with white cabinets, granite counter tops, dark stainless appliances. All the doors, baseboards, and lighting has been replaced and both bathrooms have gone through extensive remodeling with beautiful tile work. The house features many smart home devices such as garage door openers, Rachio Watering system, Nest, Ring, and more. All the concrete has been redone front and rear, and the beautiful manicured backyard is private with no intruding neighbors wille you are enjoying the extra deep resurfaced swimming pool or lounging on the Trex style sun deck. You will not find a cleaner and well kept home!
Location
State CA
County Sacramento
Area 10662
Direction Folsom Auburn Rd to a left on greenback, continue on to Madison and go left on Main to a right on Rolling Glen to the address on the right.
Rooms
Guest Accommodations No
Master Bathroom Closet, Shower Stall(s), Double Sinks, Granite, Tile, Walk-In Closet
Master Bedroom Outside Access
Living Room Great Room
Dining Room Breakfast Nook, Dining Bar, Formal Area
Kitchen Granite Counter, Island w/Sink, Kitchen/Family Combo
Interior
Interior Features Cathedral Ceiling, Formal Entry
Heating Central
Cooling Ceiling Fan(s), Central
Flooring Carpet, Tile, Vinyl
Fireplaces Number 1
Fireplaces Type Family Room
Window Features Dual Pane Full,Window Coverings
Appliance Free Standing Gas Range, Dishwasher, Disposal, Microwave
Laundry Cabinets, Inside Room
Exterior
Parking Features Garage Facing Rear
Garage Spaces 3.0
Fence Fenced
Pool Built-In, Gunite Construction, Solar Heat
Utilities Available Cable Connected, Electric, Internet Available, Natural Gas Connected
Roof Type Composition
Street Surface Asphalt
Porch Uncovered Patio
Private Pool Yes
Building
Lot Description Auto Sprinkler F&R, Corner, Cul-De-Sac, Curb(s)/Gutter(s), Low Maintenance
Story 1
Foundation Concrete
Sewer In & Connected
Water Meter on Site
Level or Stories One
Schools
Elementary Schools San Juan Unified
Middle Schools San Juan Unified
High Schools San Juan Unified
School District Sacramento
Others
Senior Community No
Tax ID 235-0520-056-0000
Special Listing Condition None
Pets Allowed Yes
Read Less Info
Want to know what your home might be worth? Contact us for a FREE valuation!

Our team is ready to help you sell your home for the highest possible price ASAP

Bought with Compass
GET MORE INFORMATION
Realtors | Lic# 01985645






