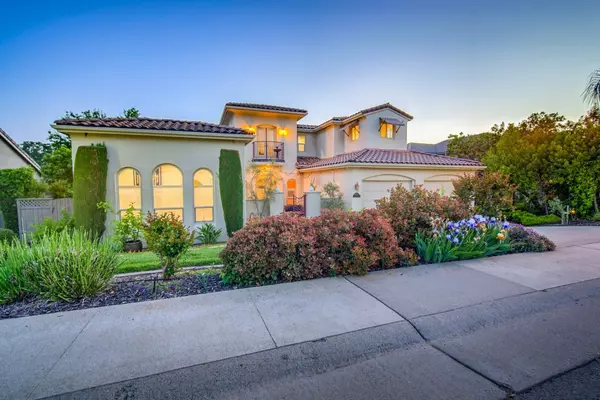$1,140,000
$1,199,000
4.9%For more information regarding the value of a property, please contact us for a free consultation.
3 Beds
3 Baths
3,262 SqFt
SOLD DATE : 06/20/2022
Key Details
Sold Price $1,140,000
Property Type Single Family Home
Sub Type Single Family Residence
Listing Status Sold
Purchase Type For Sale
Square Footage 3,262 sqft
Price per Sqft $349
MLS Listing ID 222051192
Sold Date 06/20/22
Bedrooms 3
Full Baths 3
HOA Y/N No
Originating Board MLS Metrolist
Year Built 1999
Lot Size 8,481 Sqft
Acres 0.1947
Property Description
Welcome to this stunning custom-built Tuscan estate that stands out in a very sought out community, Mansion Oaks. The home is 3,262 square feet featuring 3 oversized bedrooms and 3 full baths including an office/possible guest room with a separate entrance. Walk into this open floor plan to the central living area with beautiful track lighting on the ceilings, and a wall of dual paned glass doors and windows to view the beautiful backyard. One step outside you'll find this fabulous outdoor space with a heated pool, a built-in barbecue and a gazebo perfect for entertaining. Throughout the home there is updated flooring, custom smooth finished paint, window treatments, and aesthetic lighting all around. The home also features an elegant, updated kitchen with a solid quartzite island, quartz countertops, Alder cabinets, higher end stainless appliances and backsplash to match. New HVAC, owned solar, and no Mello Roos or HOA! Come join this top rated school district!
Location
State CA
County Placer
Area 12765
Direction I65 North to Pleasant Grove Exit. Exit I65 and turn right on Park Drive. Continue on Park and turn left on Wyckford BLVD then right on Mountaingate Drive. Arrive 4506 Mountaingate Drive.
Rooms
Master Bathroom Double Sinks, Jetted Tub, Tub, Multiple Shower Heads, Outside Access, Walk-In Closet, Quartz
Master Bedroom Ground Floor
Living Room View
Dining Room Dining/Family Combo, Space in Kitchen
Kitchen Breakfast Area, Pantry Closet, Quartz Counter, Island w/Sink
Interior
Heating Central, MultiZone
Cooling Ceiling Fan(s), Central, MultiZone
Flooring Carpet, Laminate, Tile
Fireplaces Number 1
Fireplaces Type Kitchen, Living Room, Double Sided, Gas Piped
Equipment Intercom, Central Vacuum
Window Features Dual Pane Full
Appliance Free Standing Gas Range, Hood Over Range, Dishwasher, Free Standing Electric Oven, Wine Refrigerator
Laundry Cabinets, Inside Room
Exterior
Exterior Feature BBQ Built-In
Parking Features Attached, Tandem Garage, Garage Door Opener, Garage Facing Front
Garage Spaces 3.0
Fence Back Yard
Pool Built-In, Electric Heat
Utilities Available Cable Available, Dish Antenna, Public, Solar, Electric, Natural Gas Connected, See Remarks
View Park
Roof Type Spanish Tile
Street Surface Paved
Porch Awning
Private Pool Yes
Building
Lot Description Auto Sprinkler F&R, Landscape Back, Landscape Front, See Remarks, Low Maintenance
Story 2
Foundation Slab
Sewer Public Sewer
Water Public
Architectural Style Mediterranean, See Remarks
Schools
Elementary Schools Rocklin Unified
Middle Schools Rocklin Unified
High Schools Rocklin Unified
School District Placer
Others
Senior Community No
Tax ID 372-010-026-000
Special Listing Condition None
Read Less Info
Want to know what your home might be worth? Contact us for a FREE valuation!

Our team is ready to help you sell your home for the highest possible price ASAP

Bought with eXp Realty of California Inc.
GET MORE INFORMATION
Realtors | Lic# 01985645






