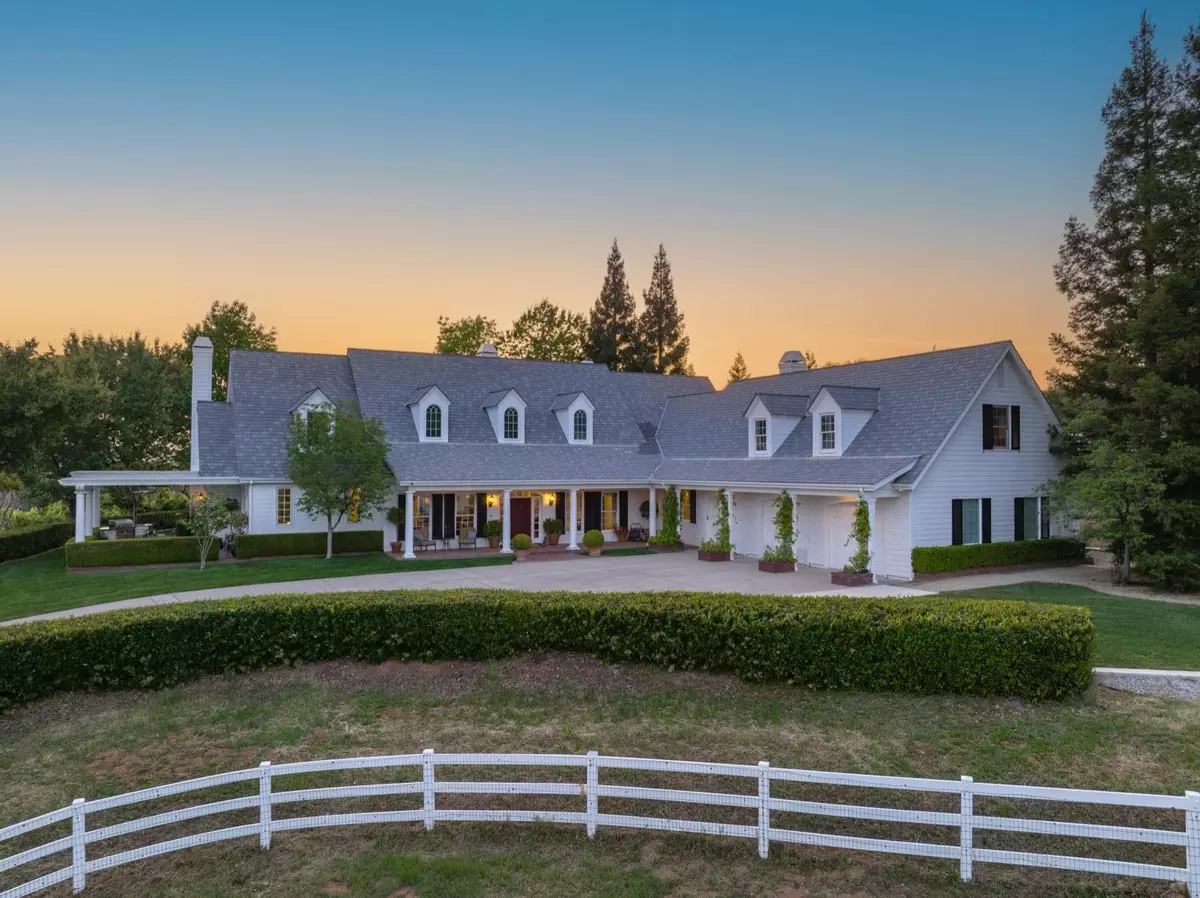$1,750,000
$1,799,000
2.7%For more information regarding the value of a property, please contact us for a free consultation.
5 Beds
4 Baths
4,534 SqFt
SOLD DATE : 06/10/2022
Key Details
Sold Price $1,750,000
Property Type Single Family Home
Sub Type Single Family Residence
Listing Status Sold
Purchase Type For Sale
Square Footage 4,534 sqft
Price per Sqft $385
Subdivision Greenstone Country Estates
MLS Listing ID 222042579
Sold Date 06/10/22
Bedrooms 5
Full Baths 3
HOA Fees $151/mo
HOA Y/N Yes
Originating Board MLS Metrolist
Year Built 1998
Lot Size 4.270 Acres
Acres 4.27
Property Description
Greenstone Country California Cape Cod style equestrian estate on 4.27 fully cross-fenced acres w/gated entry. Blending contemporary design w/the grandeur of the Hamptons, this inviting property features cozy yet elegant formal spaces, gorgeous millwork, hickory engineered hardwood flooring, mudroom, primary bedroom suite w/fireplace + quartzite countertops, pocket office plus upper level bonus room w/wood burning stove, movie screen, built in desks + cabinetry and full BD + BA. The lavishly remodeled custom kitchen boasts quartzite countertops, white floor to ceiling cabinetry and Wolf + Subzero professional appliances. Enjoy hillside views from the covered backyard patios or the solar heated Pebble Tec pool w/pergola covered patio + gas fire pit. Horse amenities include pastures, 4-stall barn w/turnouts + tack room and Olympic sized dressage arena w/sprinklers + letters. Two-car custom shop/garage pre-wired for a car lift, hidden RV/trailer parking plus tractor/storage shed.
Location
State CA
County El Dorado
Area 12706
Direction Green Valley Rd to Stagecoach to Countryside to Butterfield.
Rooms
Family Room View
Master Bathroom Shower Stall(s), Double Sinks, Sitting Area, Soaking Tub, Stone, Multiple Shower Heads, Walk-In Closet, Window
Master Bedroom Ground Floor, Outside Access, Sitting Area
Living Room View
Dining Room Breakfast Nook, Formal Room, Dining Bar
Kitchen Breakfast Area, Butlers Pantry, Pantry Closet, Quartz Counter, Island w/Sink
Interior
Heating Propane, Central, Fireplace Insert, Wood Stove, MultiUnits, MultiZone
Cooling Ceiling Fan(s), Central, MultiUnits, MultiZone
Flooring Carpet, Stone, Tile, Wood, Other
Fireplaces Number 4
Fireplaces Type Living Room, Master Bedroom, Family Room, Wood Burning, Wood Stove
Equipment Home Theater Equipment, Audio/Video Prewired, Central Vacuum
Window Features Dual Pane Full,Window Coverings
Appliance Built-In Electric Oven, Gas Cook Top, Built-In Gas Range, Gas Water Heater, Built-In Refrigerator, Hood Over Range, Compactor, Dishwasher, Disposal, Microwave, Double Oven, Wine Refrigerator
Laundry Cabinets, Sink, Ground Floor, Inside Room
Exterior
Exterior Feature Fire Pit
Garage 24'+ Deep Garage, Attached, Boat Storage, Detached, RV Storage, Garage Door Opener, Workshop in Garage, Interior Access
Garage Spaces 6.0
Fence Cross Fenced, Wood, Full
Pool Built-In, On Lot, Pool Cover, Pool Sweep, Salt Water, Gunite Construction, Solar Heat
Utilities Available Cable Available, Propane Tank Leased, Public, Underground Utilities, Internet Available
Amenities Available Barbeque, Playground, Clubhouse, Recreation Facilities, Game Court Exterior, Tennis Courts, Trails, Park
View Pasture, Hills
Roof Type Tile
Topography Lot Grade Varies
Street Surface Paved
Porch Front Porch, Covered Patio, Uncovered Patio
Private Pool Yes
Building
Lot Description Auto Sprinkler F&R, Gated Community, Landscape Back, Landscape Front
Story 2
Foundation Slab
Sewer See Remarks, Septic System
Water Water District, Public
Architectural Style Cape Cod, Colonial
Schools
Elementary Schools Mother Lode
Middle Schools Mother Lode
High Schools El Dorado Union High
School District El Dorado
Others
HOA Fee Include Security
Senior Community No
Restrictions Other
Tax ID 317-323-003-000
Special Listing Condition None
Pets Description Yes
Read Less Info
Want to know what your home might be worth? Contact us for a FREE valuation!

Our team is ready to help you sell your home for the highest possible price ASAP

Bought with eXp Realty of California Inc
GET MORE INFORMATION

Realtors | Lic# 01985645






