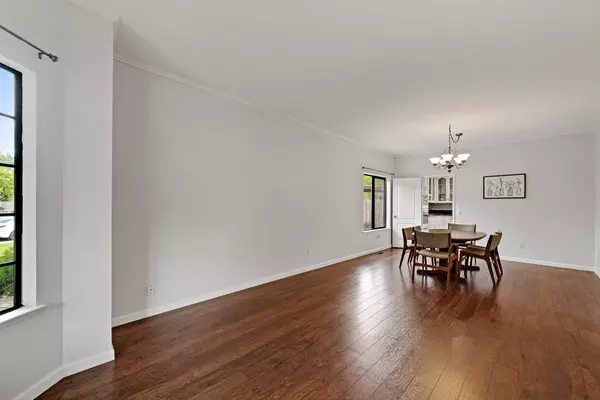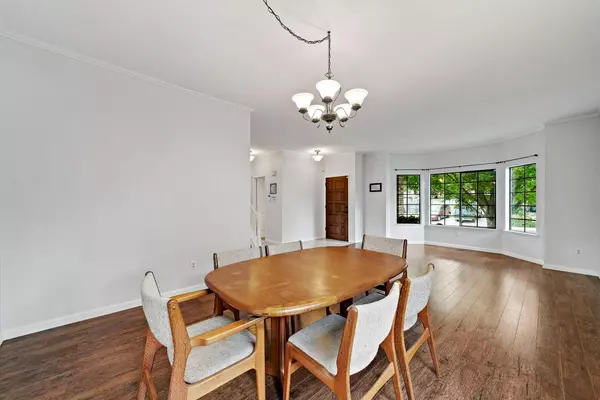$715,000
$699,999
2.1%For more information regarding the value of a property, please contact us for a free consultation.
3 Beds
3 Baths
2,158 SqFt
SOLD DATE : 06/06/2022
Key Details
Sold Price $715,000
Property Type Single Family Home
Sub Type Single Family Residence
Listing Status Sold
Purchase Type For Sale
Square Footage 2,158 sqft
Price per Sqft $331
Subdivision Camden Passage
MLS Listing ID 222016416
Sold Date 06/06/22
Bedrooms 3
Full Baths 2
HOA Y/N No
Originating Board MLS Metrolist
Year Built 1988
Lot Size 8,599 Sqft
Acres 0.1974
Property Description
Welcome to the beautiful neighborhood of Camden Passage! Find a 3 bedroom, 2 bath home located on a cul-de-sac with an open floor plan. The kitchen has granite counters, white cabinets, and newer appliances! The bathrooms have been updated as well. Cozy up in the family room by the fireplace under the vaulted ceilings. The primary is generous in size and has a sitting room which has all the possibilities. Find a spacious 3 car garage, RV access, and a newer HVAC/furnace. The sparkling solar heated pool, spa, a covered deck and patio, outdoor grill, and fruit trees make for any happy homeowner (Pool has a newer filter and sweep). Enjoy all Camden has to offer with it's beautiful walking trails, parks, and community events. Close to all of Elk Grove's wonderful amenities. Come home!
Location
State CA
County Sacramento
Area 10624
Direction Elk Grove Florin to West Camden Dr. Quick right on to Camden Lake Way. Quick left on to Bradbury Ct. Home will be on the left hand side. Look for our black sign.
Rooms
Family Room Cathedral/Vaulted, Great Room
Master Bathroom Shower Stall(s), Double Sinks
Master Bedroom Sitting Room
Living Room Great Room
Dining Room Dining/Living Combo, Formal Area
Kitchen Breakfast Room, Granite Counter, Kitchen/Family Combo
Interior
Interior Features Cathedral Ceiling
Heating Central
Cooling Central
Flooring Carpet, Laminate
Fireplaces Number 1
Fireplaces Type Family Room
Appliance Built-In Electric Oven, Free Standing Refrigerator, Dishwasher, Disposal, Microwave
Laundry Cabinets, Inside Room
Exterior
Parking Features Attached, RV Access, RV Possible
Garage Spaces 3.0
Fence Wood
Pool Built-In, Solar Heat
Utilities Available Public, Solar, Electric, Natural Gas Connected
Roof Type Shingle
Topography Level
Street Surface Paved,Chip And Seal
Porch Covered Deck
Private Pool Yes
Building
Lot Description Court, Shape Regular, Landscape Back, Landscape Front, Low Maintenance
Story 2
Foundation Raised, Slab
Sewer In & Connected
Water Meter on Site, Public
Architectural Style See Remarks
Level or Stories Two
Schools
Elementary Schools Elk Grove Unified
Middle Schools Elk Grove Unified
High Schools Elk Grove Unified
School District Sacramento
Others
Senior Community No
Tax ID 116-0480-020-0000
Special Listing Condition None
Pets Allowed Number Limit, Service Animals OK, Cats OK, Dogs OK
Read Less Info
Want to know what your home might be worth? Contact us for a FREE valuation!

Our team is ready to help you sell your home for the highest possible price ASAP

Bought with RE/MAX Gold Elk Grove
GET MORE INFORMATION
Realtors | Lic# 01985645






