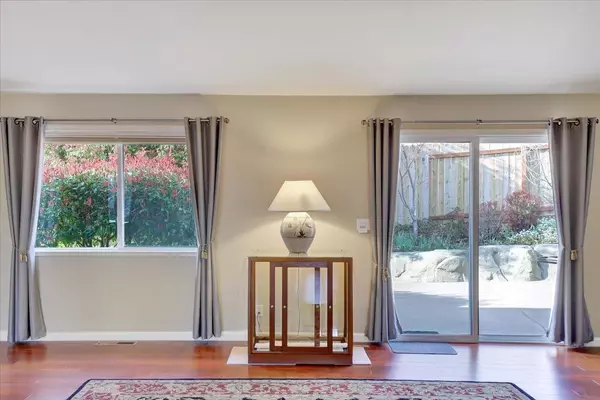$597,000
$599,000
0.3%For more information regarding the value of a property, please contact us for a free consultation.
3 Beds
2 Baths
1,835 SqFt
SOLD DATE : 06/02/2022
Key Details
Sold Price $597,000
Property Type Single Family Home
Sub Type Single Family Residence
Listing Status Sold
Purchase Type For Sale
Square Footage 1,835 sqft
Price per Sqft $325
Subdivision Morgan Ranch
MLS Listing ID 222026853
Sold Date 06/02/22
Bedrooms 3
Full Baths 2
HOA Y/N No
Originating Board MLS Metrolist
Year Built 2000
Lot Size 10,454 Sqft
Acres 0.24
Lot Dimensions 10,454
Property Description
Great location close to town. This Morgan Ranch home shows like new and has been meticulously cared for by current owners. This property is very low maintenance due to the hardscaping outside and around the house. This home was one of the model homes when Morgan ranch first opened. There is a breakfast nook in kitchen and a formal dining room so lots of room for big gatherings. Master closet has custom organizer already built in. The bedrooms are large, this home is turn key. Come take a look!
Location
State CA
County Nevada
Area 13105
Direction Ridge Road to Morgan Ranch Drive. House on right. Cross street on Boundy.
Rooms
Master Bathroom Shower Stall(s), Double Sinks, Sitting Area, Window
Master Bedroom Walk-In Closet, Sitting Area
Living Room Cathedral/Vaulted, Great Room
Dining Room Breakfast Nook, Dining/Family Combo
Kitchen Breakfast Area, Pantry Cabinet, Tile Counter
Interior
Interior Features Cathedral Ceiling
Heating Central, Fireplace Insert
Cooling Ceiling Fan(s), Central, Whole House Fan
Flooring Laminate
Fireplaces Number 1
Fireplaces Type Gas Piped
Equipment Attic Fan(s)
Window Features Dual Pane Full
Appliance Built-In Gas Range, Gas Water Heater, Built-In Refrigerator, Dishwasher, Disposal
Laundry Cabinets, Dryer Included, Washer Included
Exterior
Exterior Feature Uncovered Courtyard
Parking Features 24'+ Deep Garage, Garage Door Opener, Garage Facing Side, Guest Parking Available, Interior Access
Garage Spaces 2.0
Fence Back Yard, Wood
Utilities Available Natural Gas Available
View Downtown
Roof Type Composition
Topography Level,Trees Few
Porch Covered Patio
Private Pool No
Building
Lot Description Auto Sprinkler F&R, Corner, Cul-De-Sac, Low Maintenance
Story 1
Foundation Raised
Sewer Sewer Connected, Septic Connected
Water Meter on Site
Architectural Style Contemporary
Level or Stories One
Schools
Elementary Schools Grass Valley
Middle Schools Grass Valley
High Schools Nevada Joint Union
School District Nevada
Others
Senior Community No
Tax ID 008-960-034-000
Special Listing Condition None
Pets Allowed Yes
Read Less Info
Want to know what your home might be worth? Contact us for a FREE valuation!

Our team is ready to help you sell your home for the highest possible price ASAP

Bought with RE/MAX Gold
GET MORE INFORMATION
Realtors | Lic# 01985645






