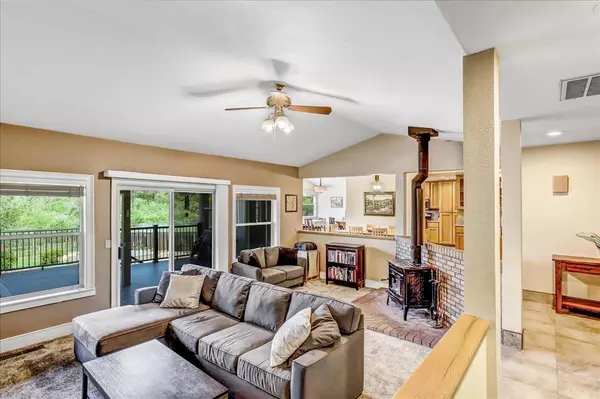$552,400
$565,000
2.2%For more information regarding the value of a property, please contact us for a free consultation.
3 Beds
2 Baths
2,056 SqFt
SOLD DATE : 05/31/2022
Key Details
Sold Price $552,400
Property Type Single Family Home
Sub Type Single Family Residence
Listing Status Sold
Purchase Type For Sale
Square Footage 2,056 sqft
Price per Sqft $268
Subdivision Alta Sierra
MLS Listing ID 222051421
Sold Date 05/31/22
Bedrooms 3
Full Baths 2
HOA Y/N No
Originating Board MLS Metrolist
Year Built 1990
Lot Size 0.270 Acres
Acres 0.27
Property Description
Serene Views and rarely found Privacy in this Updated Single Story home overlooking a Pond, Sunsets & the 1st Fairway. A sequestered setting yet convenient location highlight the property. Modern Farmhouse styling and an open concept floor plan are perfect for today's lifestyles. The Great Room has wood stove, views & vaulted ceiling. Adjacent is the large Dining Room & wet bar. Updated kitchen features Granite Counters, tile floors, lots of storage & opens to the spacious breakfast/family area also with views. A generous Primary Suite features an updated bathroom with jetted tub, separate shower and double sinks. Additional bedrooms/office are also amply sized. Remarkable newer composite decksurveys the views and the low maintenance yard. Many new features in the last 5 years include Roof, HVAC, ext Paint, Hot Water Heater & some appliances. A large storage building and room for an RV. All this plus H/S internet, Generator & treated water. A special offering of location & quality.
Location
State CA
County Nevada
Area 13101
Direction Alta Sierra Drive to Gary
Rooms
Master Bathroom Shower Stall(s), Double Sinks, Jetted Tub, Tile, Window
Master Bedroom Walk-In Closet, Outside Access
Living Room Deck Attached, Great Room
Dining Room Breakfast Nook, Dining/Family Combo, Formal Area
Kitchen Breakfast Area, Granite Counter
Interior
Interior Features Formal Entry
Heating Central, Fireplace(s)
Cooling Central
Flooring Carpet, Tile, Wood
Fireplaces Number 1
Fireplaces Type Living Room, Wood Stove
Equipment Attic Fan(s)
Appliance Free Standing Gas Oven, Free Standing Gas Range, Free Standing Refrigerator, Hood Over Range, Dishwasher, Microwave
Laundry Cabinets, Inside Room
Exterior
Parking Features Attached, Uncovered Parking Spaces 2+, Golf Cart, Guest Parking Available, Interior Access
Garage Spaces 2.0
Fence Back Yard
Utilities Available Cable Available, Public, Internet Available
View Golf Course
Roof Type Composition
Topography Level
Street Surface Paved
Porch Covered Deck, Uncovered Deck
Private Pool No
Building
Lot Description Adjacent to Golf Course, Close to Clubhouse, Low Maintenance
Story 1
Foundation Slab
Sewer Septic System
Water Meter on Site
Architectural Style Ranch
Schools
Elementary Schools Grass Valley
Middle Schools Grass Valley
High Schools Nevada Joint Union
School District Nevada
Others
Senior Community No
Tax ID 020-510-005-000
Special Listing Condition None
Read Less Info
Want to know what your home might be worth? Contact us for a FREE valuation!

Our team is ready to help you sell your home for the highest possible price ASAP

Bought with RE/MAX Gold
GET MORE INFORMATION
Realtors | Lic# 01985645






