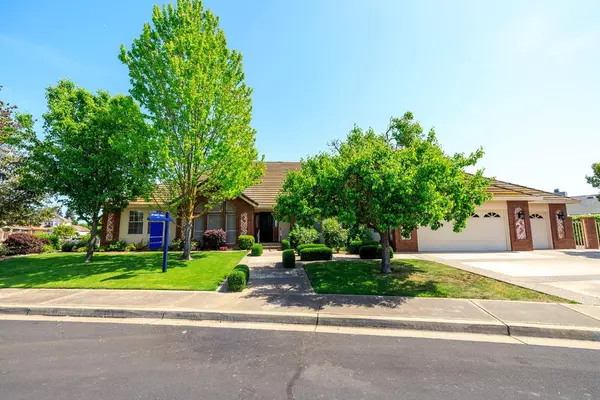$665,000
$665,000
For more information regarding the value of a property, please contact us for a free consultation.
4 Beds
3 Baths
2,679 SqFt
SOLD DATE : 05/20/2022
Key Details
Sold Price $665,000
Property Type Single Family Home
Sub Type Single Family Residence
Listing Status Sold
Purchase Type For Sale
Square Footage 2,679 sqft
Price per Sqft $248
MLS Listing ID 222042425
Sold Date 05/20/22
Bedrooms 4
Full Baths 2
HOA Y/N No
Originating Board MLS Metrolist
Year Built 1991
Lot Size 0.313 Acres
Acres 0.3132
Property Description
*Rare/Highly Custom & Quality Built*Corner Lot Approx. 13,642 sq ft*Huge RV Access with approx. 17 ft Gate-(26 ft. behind gate & 45 ft in front of gate-approx.)*Oversized 3 Car Finished Garage w/ space for Workshop/Man Cave*Picture Perfect Exterior w/brick accents & mature landscaping welcome you in!Light-Bright-Open Floor plan w/ architectural features like columns, & tray & vaulted ceilings add dimension & flair!Formal Entry w/ Formal Dining off one side & Living Rm/Bonus Area on other.Great Rm boasts vaulted ceilings,& fireplace w/mantle framed in between two niches.Lovely picturesqe window views thru out bring the outside in.Spacious Kitchen has nook area,updated stainless appliances including 2 ovens,wet bar,island & beautiful cabinetry.Dream Master Suite at separate wing of house w/Guest Bedrooms at other side.(2 with walk in closets.)Numerous Amenities include updated HVAC,Laundry Rm with sink & cabinets,Central Vac,Intercom system & more..An ideal place to gather!Must view!
Location
State CA
County Stanislaus
Area 20202
Direction HWY 108 to Willowood Dr.- see sign all the way down street.
Rooms
Family Room Cathedral/Vaulted
Master Bathroom Shower Stall(s), Double Sinks, Jetted Tub, Walk-In Closet
Master Bedroom Outside Access
Living Room Cathedral/Vaulted
Dining Room Space in Kitchen, Formal Area
Kitchen Ceramic Counter, Island
Interior
Heating Central
Cooling Central
Flooring Carpet, Tile
Fireplaces Number 1
Fireplaces Type Family Room
Equipment Central Vac Plumbed, Central Vacuum
Window Features Dual Pane Full
Appliance Free Standing Refrigerator, Gas Water Heater, Compactor, Dishwasher, Disposal, Microwave, Double Oven, Free Standing Electric Range
Laundry Cabinets, Dryer Included, Sink, Washer Included, Inside Room
Exterior
Garage Attached, RV Access, Garage Door Opener, Garage Facing Front, Uncovered Parking Spaces 2+
Garage Spaces 3.0
Fence Back Yard
Utilities Available Public
Roof Type Tile
Topography Level
Porch Covered Patio
Private Pool No
Building
Lot Description Auto Sprinkler F&R, Corner
Story 1
Foundation Raised, Slab
Sewer Other
Water Public
Architectural Style Ranch
Schools
Elementary Schools Oakdale Joint
Middle Schools Oakdale Joint
High Schools Oakdale Joint
School District Stanislaus
Others
Senior Community No
Tax ID 063-038-070-000
Special Listing Condition Successor Trustee Sale
Read Less Info
Want to know what your home might be worth? Contact us for a FREE valuation!

Our team is ready to help you sell your home for the highest possible price ASAP

Bought with Weeks Real Estate
GET MORE INFORMATION

Realtors | Lic# 01985645






