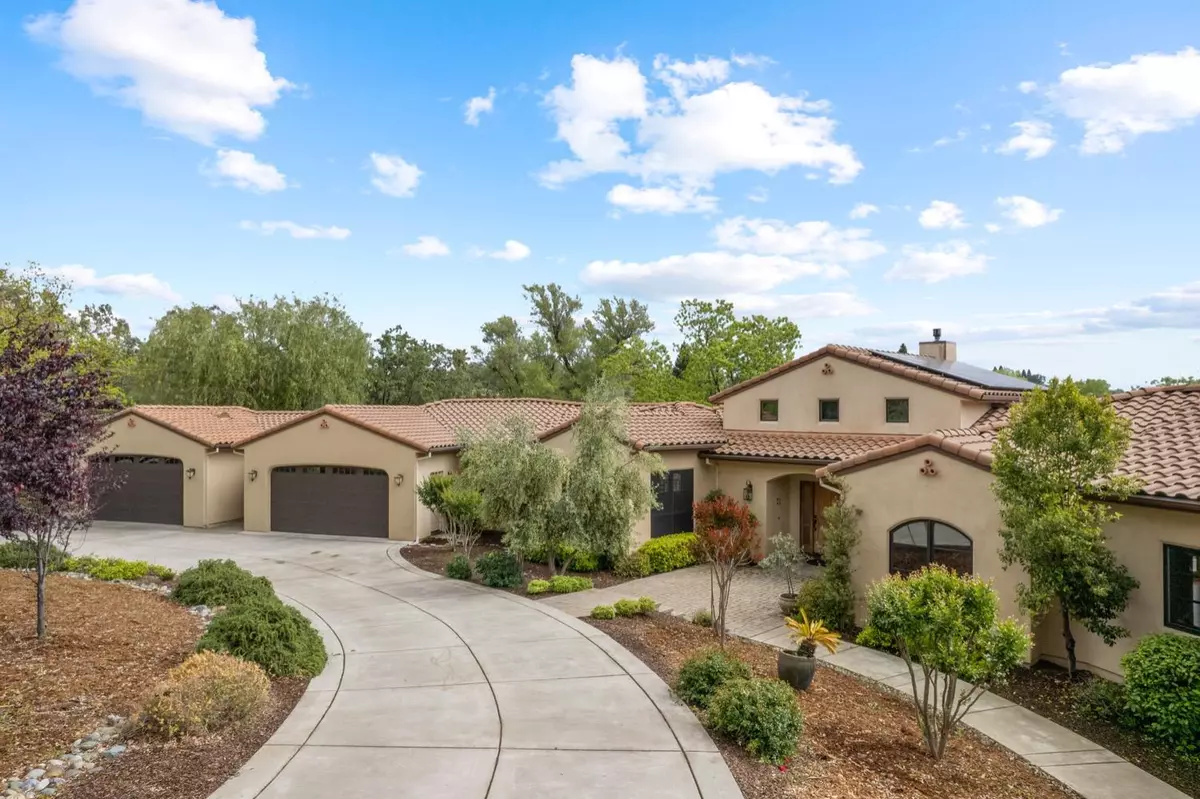$2,194,100
$2,150,000
2.1%For more information regarding the value of a property, please contact us for a free consultation.
5 Beds
5 Baths
5,162 SqFt
SOLD DATE : 05/31/2022
Key Details
Sold Price $2,194,100
Property Type Single Family Home
Sub Type Single Family Residence
Listing Status Sold
Purchase Type For Sale
Square Footage 5,162 sqft
Price per Sqft $425
MLS Listing ID 222052067
Sold Date 05/31/22
Bedrooms 5
Full Baths 5
HOA Y/N No
Originating Board MLS Metrolist
Year Built 2012
Lot Size 4.600 Acres
Acres 4.6
Property Description
From the breathtaking views and spacious 5,162 Sq ft, this Stunner is one country property you don't want to miss! Located in the coveted Del Oro/Loomis school district and minutes from I80, This Penryn Estate sits on 4.6 useable acres and is perfect for entertaining both family and friends and living out all your country dreams. Boasting 5 large bedrooms and 5 full baths including 2 en suites, a spacious living room, dining room, office and an enclosed porch that would be perfect for a fitness room or additional office. The new addition, completed in 2019, offers a huge mudroom area, media room, and bonus room, fully plumbed and ready for a kitchenette. A perfect home for multi-generational living. This beautiful estate is complete with 12kWs of fully owned solar, a pond, a newly constructed pool, and gravity fed PCWA water. Best of all, No HOA's so come and enjoy luxury living at this rare country estate. It won't last long!
Location
State CA
County Placer
Area 12663
Direction Penryn exit to Taylor Rd to English Colony. House will be 1st on the left once you enter the gate. Pull in the first driveway entrance or park on the street for an easy exit.
Rooms
Family Room Deck Attached
Basement Partial
Master Bathroom Closet, Shower Stall(s), Double Sinks, Sitting Area, Soaking Tub, Tile, Marble, Window
Master Bedroom Closet, Ground Floor, Walk-In Closet
Living Room Deck Attached, Open Beam Ceiling
Dining Room Breakfast Nook, Formal Room, Dining Bar, Formal Area
Kitchen Breakfast Area, Breakfast Room, Pantry Cabinet, Granite Counter, Slab Counter, Island
Interior
Interior Features Storage Area(s), Open Beam Ceiling
Heating Propane, Central, Gas
Cooling Ceiling Fan(s), Central, MultiUnits
Flooring Carpet, Concrete, Tile, Wood
Fireplaces Number 1
Fireplaces Type Insert, Living Room, Metal, Gas Piped
Equipment Audio/Video Prewired
Window Features Dual Pane Full,Window Coverings
Appliance Built-In Electric Oven, Built-In Gas Range, Gas Water Heater, Hood Over Range, Dishwasher, Disposal, Microwave, Double Oven, Plumbed For Ice Maker, Self/Cont Clean Oven, Tankless Water Heater
Laundry Cabinets, Ground Floor, Hookups Only
Exterior
Exterior Feature Balcony, Covered Courtyard, Dog Run
Garage Attached, Uncovered Parking Spaces 2+
Garage Spaces 4.0
Fence Back Yard, Vinyl, Wire, Fenced
Pool Built-In, On Lot, Electric Heat, Salt Water, Solar Heat
Utilities Available Propane Tank Leased, Public, Solar, Electric
View Orchard, Panoramic, Pasture, Valley, Hills
Roof Type Spanish Tile,Tile
Topography Hillside,Level,Lot Grade Varies,Lot Sloped,Trees Many
Street Surface Asphalt,Paved
Accessibility AccessibleDoors, AccessibleFullBath, AccessibleKitchen
Handicap Access AccessibleDoors, AccessibleFullBath, AccessibleKitchen
Porch Uncovered Deck, Covered Patio, Uncovered Patio
Private Pool Yes
Building
Lot Description Auto Sprinkler Front, Auto Sprinkler Rear, Corner, Pond Year Round, Gated Community, Stream Seasonal, Landscape Back, Landscape Front, Low Maintenance
Story 2
Foundation Raised
Sewer Septic System
Water Meter on Site, Public
Architectural Style Mediterranean
Level or Stories Two
Schools
Elementary Schools Loomis Union
Middle Schools Loomis Union
High Schools Placer Union High
School District Placer
Others
Senior Community No
Tax ID 032-080-086-000
Special Listing Condition None
Pets Description Yes
Read Less Info
Want to know what your home might be worth? Contact us for a FREE valuation!

Our team is ready to help you sell your home for the highest possible price ASAP

Bought with Thrive Real Estate
GET MORE INFORMATION

Realtors | Lic# 01985645






