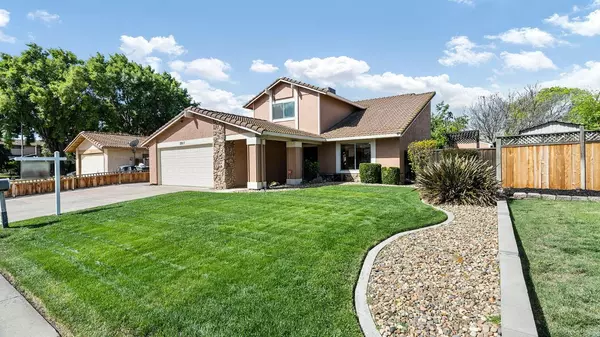$725,000
$652,000
11.2%For more information regarding the value of a property, please contact us for a free consultation.
4 Beds
3 Baths
1,778 SqFt
SOLD DATE : 05/18/2022
Key Details
Sold Price $725,000
Property Type Single Family Home
Sub Type Single Family Residence
Listing Status Sold
Purchase Type For Sale
Square Footage 1,778 sqft
Price per Sqft $407
Subdivision Greenleaf
MLS Listing ID 222040576
Sold Date 05/18/22
Bedrooms 4
Full Baths 2
HOA Y/N No
Originating Board MLS Metrolist
Year Built 1985
Lot Size 6,077 Sqft
Acres 0.1395
Property Description
Picture perfect! This 2-story Tracy home makes a stunning 1st impression with its beautifully landscaped yard! Key features include upgraded bathrooms, dual heating/air, water softener, reverse osmosis system, and upgraded banister. Modern floor plan with an open kitchen features granite counters/backsplash, richly crafted cabinetry, stainless steel appliances, and breakfast bar! You'll also find separate living areas, designated laundry room, and downstairs bedroom (a total of 4 bedrooms!) Don't forget to check out the backyard! A truly serene setting with a spacious patio, gazebo, and luscious landscape! Plus, a tuff shed for extra storage! Overall, a great layout and great location! Make this dream home yours today!
Location
State CA
County San Joaquin
Area 20601
Direction N Tracy Blvd to W Kavanagh Ave to Butler Dr
Rooms
Master Bathroom Shower Stall(s)
Master Bedroom Closet
Living Room Great Room
Dining Room Dining/Living Combo
Kitchen Granite Counter, Kitchen/Family Combo
Interior
Heating Central
Cooling Central
Flooring Carpet, Laminate
Fireplaces Number 1
Fireplaces Type Family Room
Equipment Water Filter System
Appliance Free Standing Refrigerator, Dishwasher, Microwave, Free Standing Electric Range
Laundry Cabinets, Inside Room
Exterior
Parking Features Attached
Garage Spaces 2.0
Fence Back Yard
Utilities Available Public
Roof Type Tile
Private Pool No
Building
Lot Description Shape Regular
Story 1
Foundation Concrete, Slab
Sewer In & Connected
Water Public
Architectural Style Contemporary
Schools
Elementary Schools Tracy Unified
Middle Schools Tracy Unified
High Schools Tracy Unified
School District San Joaquin
Others
Senior Community No
Tax ID 214-190-12
Special Listing Condition None
Read Less Info
Want to know what your home might be worth? Contact us for a FREE valuation!

Our team is ready to help you sell your home for the highest possible price ASAP

Bought with DCP Realty
GET MORE INFORMATION
Realtors | Lic# 01985645






