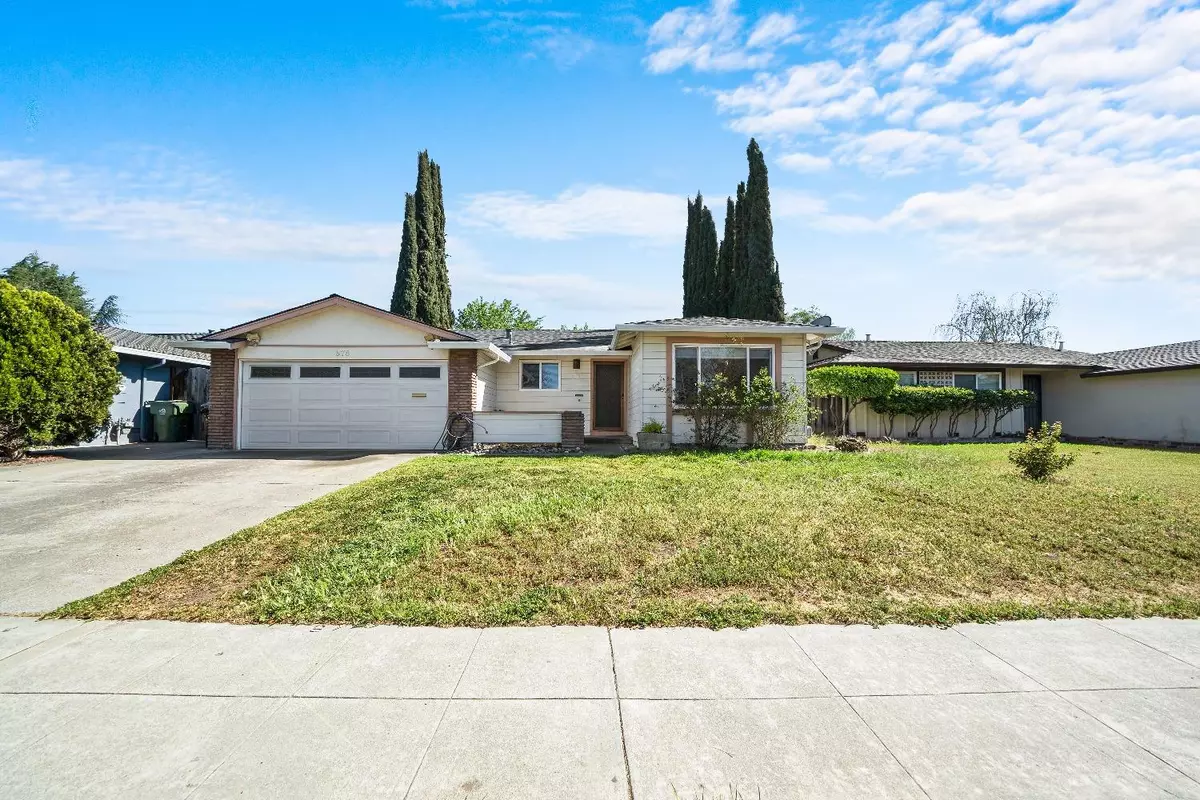$1,360,000
$1,150,000
18.3%For more information regarding the value of a property, please contact us for a free consultation.
4 Beds
2 Baths
1,503 SqFt
SOLD DATE : 05/04/2022
Key Details
Sold Price $1,360,000
Property Type Single Family Home
Sub Type Single Family Residence
Listing Status Sold
Purchase Type For Sale
Square Footage 1,503 sqft
Price per Sqft $904
MLS Listing ID 222045036
Sold Date 05/04/22
Bedrooms 4
Full Baths 2
HOA Y/N No
Year Built 1967
Lot Size 6,003 Sqft
Acres 0.1378
Property Sub-Type Single Family Residence
Source MLS Metrolist
Property Description
Blossom Valley Single Level Home! Plenty of room with formal living room and cozy family room, 4 bedrooms and 2 full bathrooms. The family room has a fireplace and a sliding glass door to the patio and spacious, private backyard. The kitchen has an electric range with hood, dishwasher, disposal, refrigerator and plenty of counter space; adjacent to the kitchen is a large dining area with ceiling fan & country-white paneled wall. The master bedroom has two closets and an ensuite bathroom with a shower stall. The other three generously sized bedrooms have original cupboard style closets. The hall bathroom has a tub/shower with a window and a solid surface vanity. The two-car attached garage offers ample room for plenty of storage and parking. New windows throughout. Great neighborhood just minutes to Hwys 85, 87 & 101, shopping, restaurants and local schools. Successor Trustee as-is sale. Disclosures limited, but inspection reports are available.
Location
State CA
County Santa Clara
Area Blossom Valley
Direction From Blossom Hill Road, go south on Snell, turn right on Tuscarora
Rooms
Family Room Other
Guest Accommodations No
Master Bathroom Shower Stall(s), Tile, Window
Living Room Other
Dining Room Formal Area
Kitchen Tile Counter
Interior
Heating Central
Cooling Ceiling Fan(s), Central
Flooring Carpet, Vinyl
Fireplaces Number 1
Fireplaces Type Family Room, Wood Burning
Appliance Free Standing Refrigerator, Gas Water Heater, Hood Over Range, Dishwasher, Disposal, Free Standing Electric Range
Laundry Dryer Included, Washer Included, In Garage
Exterior
Parking Features Attached, Garage Facing Front
Garage Spaces 2.0
Fence Back Yard, Fenced, Wood, See Remarks
Utilities Available Public
Roof Type Composition
Topography Level,Trees Few
Street Surface Paved
Porch Front Porch, Uncovered Patio
Private Pool No
Building
Lot Description Curb(s)/Gutter(s), Shape Regular, Street Lights
Story 1
Foundation Raised
Sewer Public Sewer
Water Water District
Schools
Elementary Schools Oak Grove Elem
Middle Schools Oak Grove Elem
High Schools East Side Union High
School District Santa Clara
Others
Senior Community No
Tax ID 687-33-046
Special Listing Condition Successor Trustee Sale
Read Less Info
Want to know what your home might be worth? Contact us for a FREE valuation!

Our team is ready to help you sell your home for the highest possible price ASAP

Bought with Marla Kuresa, Broker
GET MORE INFORMATION
Realtors | Lic# 01985645







