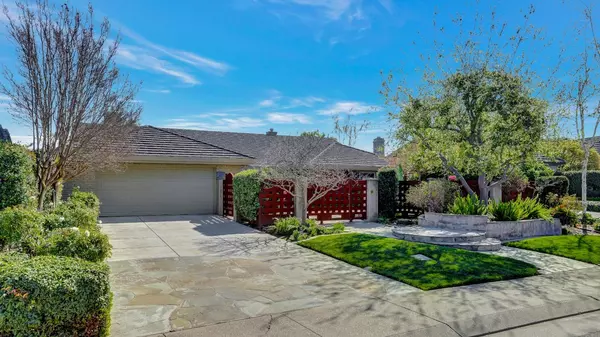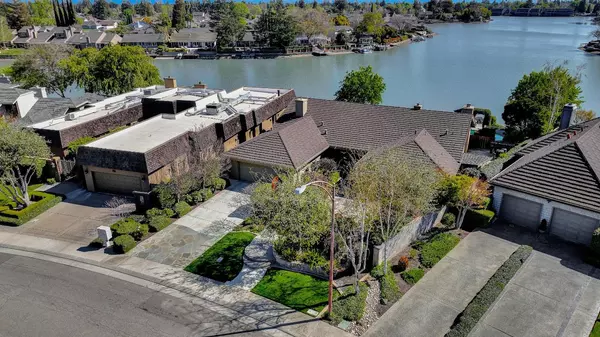$850,000
$850,000
For more information regarding the value of a property, please contact us for a free consultation.
2 Beds
3 Baths
2,518 SqFt
SOLD DATE : 04/28/2022
Key Details
Sold Price $850,000
Property Type Single Family Home
Sub Type Single Family Residence
Listing Status Sold
Purchase Type For Sale
Square Footage 2,518 sqft
Price per Sqft $337
Subdivision Quail Lakes
MLS Listing ID 222030309
Sold Date 04/28/22
Bedrooms 2
Full Baths 2
HOA Fees $152/ann
HOA Y/N Yes
Originating Board MLS Metrolist
Year Built 1980
Lot Size 0.329 Acres
Acres 0.3294
Property Description
Beautifully situated on one of the most desirable lots in Quail Lakes, this single story beauty will captivate you immediately! A charming, artistic, private courtyard with fountains and lush landscaping greet you and then as you enter through the front door, you will be amazed by panoramic lake views and a hugely desirable great room that welcome you into your own private sanctuary. Walls of glass offer panoramic lake views that will blur the line between indoor/outdoor living. Large gourmet kitchen with all new appliances, expansive island, informal eating area at the bar and a large window seat, all overlooking the beautiful rear gardens and lake. Master suite has fireplace and a sitting area that overlook the pool and the lake. Private second master suite has lots of bright windows & is ideally nestled off of the front courtyard. Enviable office or den has fireplace, built in book shelves & cabinets. Pool and large dock overlooking the lake offer summertime fun at its best
Location
State CA
County San Joaquin
Area 20704
Direction Quail Lakes Drive to Pheasant Run Circle.
Rooms
Master Bathroom Shower Stall(s), Double Sinks, Soaking Tub, Marble, Walk-In Closet
Master Bedroom Outside Access, Sitting Area
Living Room Cathedral/Vaulted, Great Room, View
Dining Room Dining Bar, Dining/Living Combo, Other
Kitchen Marble Counter, Pantry Closet, Island
Interior
Heating Central
Cooling Central
Flooring Carpet, Tile
Fireplaces Number 3
Fireplaces Type Living Room, Master Bedroom, Den, Gas Starter
Window Features Dual Pane Full
Appliance Built-In Electric Oven, Built-In Freezer, Gas Cook Top, Built-In Refrigerator, Hood Over Range, Dishwasher, Disposal, Microwave, Double Oven
Laundry Cabinets, Inside Room
Exterior
Exterior Feature Uncovered Courtyard, Entry Gate
Parking Features Attached, Garage Facing Front
Garage Spaces 2.0
Fence Front Yard
Pool Built-In, On Lot, Gas Heat, Gunite Construction
Utilities Available Public
Amenities Available Pool, Clubhouse, Tennis Courts
View Panoramic, Lake
Roof Type Metal
Porch Uncovered Patio
Private Pool Yes
Building
Lot Description Auto Sprinkler F&R, Curb(s)/Gutter(s), Lake Access, Street Lights
Story 1
Foundation Slab
Sewer Public Sewer
Water Public
Architectural Style Traditional
Level or Stories One
Schools
Elementary Schools Stockton Unified
Middle Schools Stockton Unified
High Schools Stockton Unified
School District San Joaquin
Others
HOA Fee Include Pool
Senior Community No
Tax ID 112-110-15
Special Listing Condition None
Read Less Info
Want to know what your home might be worth? Contact us for a FREE valuation!

Our team is ready to help you sell your home for the highest possible price ASAP

Bought with Werner Properties
GET MORE INFORMATION
Realtors | Lic# 01985645






