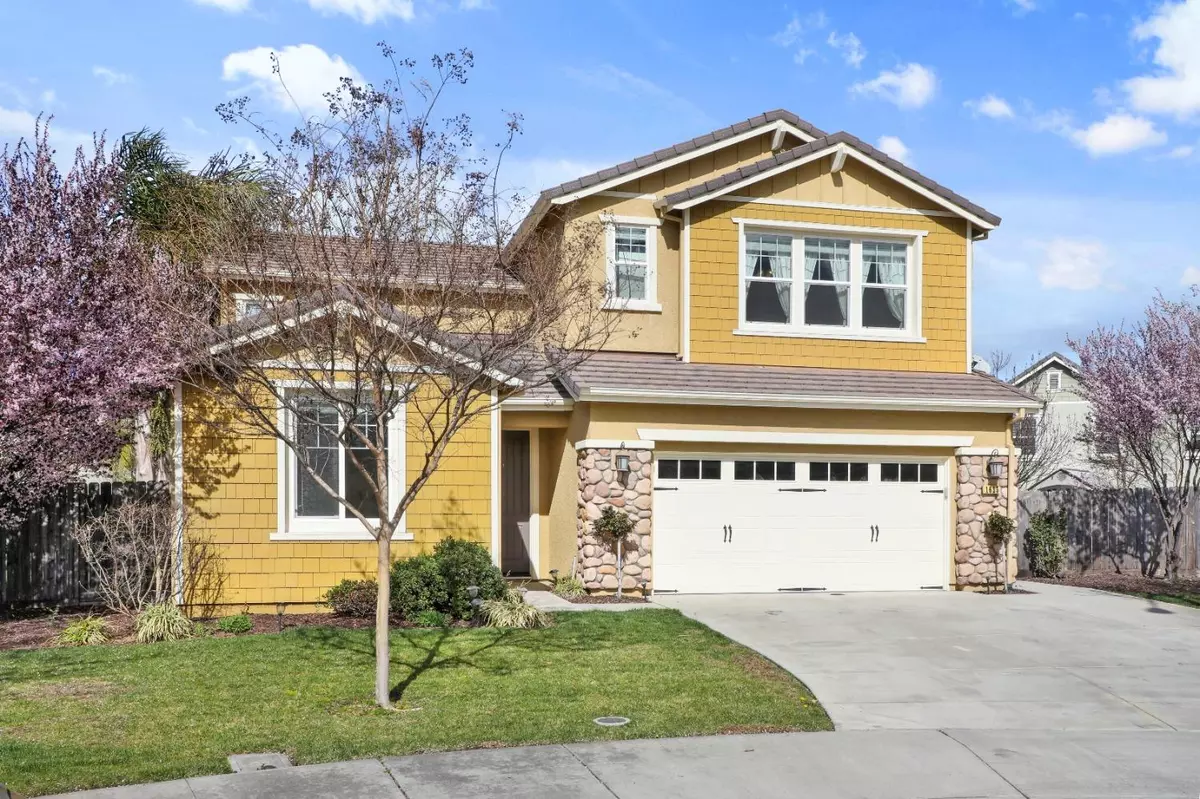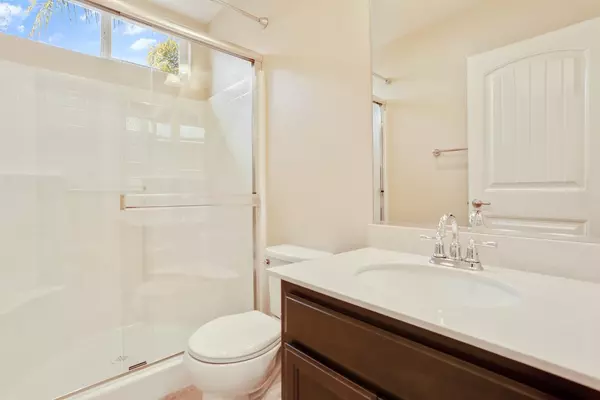$1,050,000
$949,888
10.5%For more information regarding the value of a property, please contact us for a free consultation.
4 Beds
4 Baths
2,902 SqFt
SOLD DATE : 04/15/2022
Key Details
Sold Price $1,050,000
Property Type Single Family Home
Sub Type Single Family Residence
Listing Status Sold
Purchase Type For Sale
Square Footage 2,902 sqft
Price per Sqft $361
Subdivision Yosemite Vista
MLS Listing ID 222027532
Sold Date 04/15/22
Bedrooms 4
Full Baths 4
HOA Y/N No
Originating Board MLS Metrolist
Year Built 2014
Lot Size 10,690 Sqft
Acres 0.2454
Property Description
Make this beautifully maintained Yosemite Vista home yours to enjoy for years to come. Located on a cul-de-sac, you will appreciate this exceptional almost quarter acre pie-shaped lot. The picturesque backyard is complete with patio separating yards on both sides and delightfully landscaped with fruit trees, rosebushes, and queen palms. A picture-perfect setting for entertaining and spending quality time with family and friends. This home offers an open-concept kitchen and living space with soaring ceilings and an outstanding floor plan with plenty of room for the whole family. Enjoy stainless steel appliances and immense cabinet and granite counter space in the kitchen with room for informal dining. Primary bedroom is located on the first level along with an additional bedroom and full bath. Upstairs enjoy large loft area, junior suite w/private bath and walk-in closet, additional bedroom, and full bath. Short distance to ACE train and easy access to 580 for commuting. Welcome home.
Location
State CA
County San Joaquin
Area 20601
Direction MacArthur to Jesse Martinez, left on Panorama Ct.
Rooms
Master Bathroom Shower Stall(s), Double Sinks, Tub, Walk-In Closet
Living Room Great Room
Dining Room Space in Kitchen, Dining/Living Combo
Kitchen Granite Counter, Kitchen/Family Combo
Interior
Heating Central
Cooling Ceiling Fan(s), Central
Flooring Carpet, Laminate, Tile
Window Features Dual Pane Full
Appliance Built-In Electric Oven, Free Standing Refrigerator, Gas Cook Top, Dishwasher, Disposal, Microwave
Laundry Cabinets, Dryer Included, Washer Included, Inside Room
Exterior
Garage Attached, Garage Door Opener
Garage Spaces 2.0
Fence Back Yard, Wood
Utilities Available Cable Connected, Electric, Natural Gas Connected
Roof Type Tile
Topography Level
Porch Uncovered Patio
Private Pool No
Building
Lot Description Auto Sprinkler F&R, Cul-De-Sac, Street Lights, Landscape Back, Landscape Front
Story 2
Foundation Slab
Sewer In & Connected, Public Sewer
Water Meter on Site, Public
Architectural Style Contemporary
Schools
Elementary Schools Tracy Unified
Middle Schools Tracy Unified
High Schools Tracy Unified
School District San Joaquin
Others
Senior Community No
Tax ID 252-460-21
Special Listing Condition None
Read Less Info
Want to know what your home might be worth? Contact us for a FREE valuation!

Our team is ready to help you sell your home for the highest possible price ASAP

Bought with Intero Real Estate Services
GET MORE INFORMATION

Realtors | Lic# 01985645






