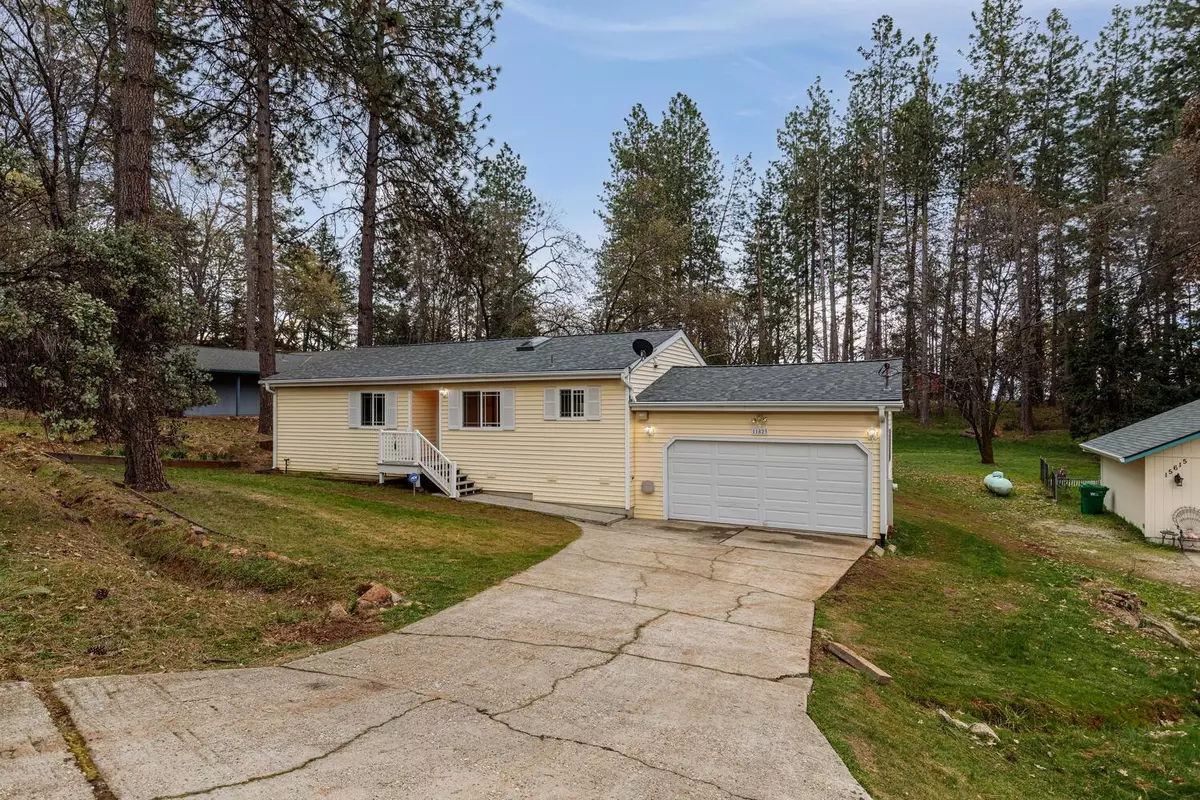$395,000
$425,000
7.1%For more information regarding the value of a property, please contact us for a free consultation.
3 Beds
2 Baths
1,188 SqFt
SOLD DATE : 04/08/2022
Key Details
Sold Price $395,000
Property Type Single Family Home
Sub Type Single Family Residence
Listing Status Sold
Purchase Type For Sale
Square Footage 1,188 sqft
Price per Sqft $332
MLS Listing ID 222026532
Sold Date 04/08/22
Bedrooms 3
Full Baths 2
HOA Fees $3/ann
HOA Y/N Yes
Originating Board MLS Metrolist
Year Built 1981
Lot Size 0.280 Acres
Acres 0.28
Property Description
Come take a look at this charming Alta Sierra home and fall in love. You'll enjoy the flat, usable land and the great location just a short drive to the Alta Sierra golf course and clubhouse and downtown Grass Valley. Inside, the living room has lovely vaulted wood ceilings, a cozy pellet stove and access to the back deck. The kitchen offers a pass through to the living room and there is a roomy dining area for entertaining or holiday family dinners. Down the hall are two guest bedrooms and a master suite with a private bathroom. Outside, relax on the back deck while watching the birds, deer and other wildlife that call Alta Sierra home. Try some gardening and create your own outdoor oasis on this level, scenic piece of property. There's also a shed for additional storage and a cement pad, perfect for a hot tub!
Location
State CA
County Nevada
Area 13101
Direction Dog Bar Rd to Alta Sierra Dr, R on Gary Way, Left on Francis.
Rooms
Master Bathroom Tub w/Shower Over
Living Room Cathedral/Vaulted, Deck Attached
Dining Room Skylight(s), Formal Area
Kitchen Tile Counter
Interior
Interior Features Cathedral Ceiling, Skylight Tube
Heating Pellet Stove, Central, Electric, Heat Pump
Cooling Ceiling Fan(s), Evaporative Cooler, Heat Pump
Flooring Carpet, Laminate, Tile, Vinyl
Fireplaces Number 1
Fireplaces Type Living Room, Pellet Stove
Equipment Attic Fan(s)
Window Features Dual Pane Full
Appliance Dishwasher, Disposal, Microwave, Electric Water Heater, Free Standing Electric Oven, Free Standing Electric Range
Laundry In Garage
Exterior
Parking Features Attached, Garage Facing Front
Garage Spaces 2.0
Utilities Available Propane Tank Leased, Public, Electric
Amenities Available Other
Roof Type Composition
Topography Level
Porch Uncovered Deck
Private Pool No
Building
Lot Description Auto Sprinkler Front, Shape Regular
Story 1
Foundation Raised, Slab
Sewer Septic Connected, Septic System
Water Public
Architectural Style Contemporary
Schools
Elementary Schools Pleasant Ridge
Middle Schools Pleasant Ridge
High Schools Nevada Joint Union
School District Nevada
Others
HOA Fee Include Other
Senior Community No
Tax ID 020-800-052-000
Special Listing Condition Other
Read Less Info
Want to know what your home might be worth? Contact us for a FREE valuation!

Our team is ready to help you sell your home for the highest possible price ASAP

Bought with eXp Realty of California Inc.
GET MORE INFORMATION
Realtors | Lic# 01985645






