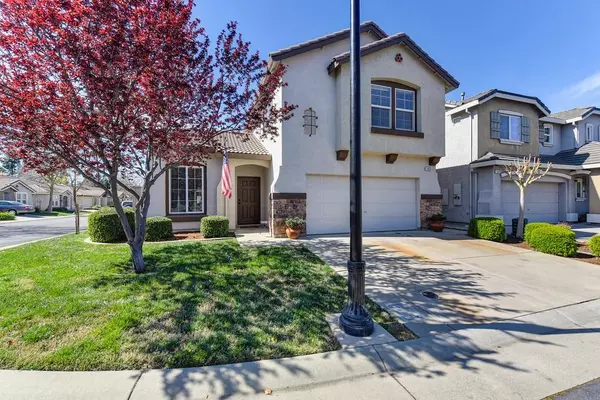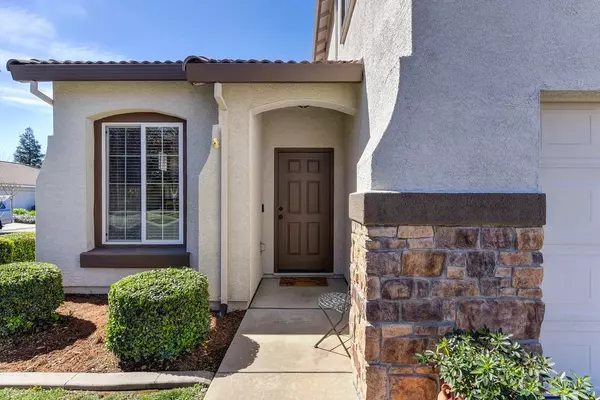$605,000
$557,000
8.6%For more information regarding the value of a property, please contact us for a free consultation.
3 Beds
3 Baths
1,399 SqFt
SOLD DATE : 01/18/2023
Key Details
Sold Price $605,000
Property Type Single Family Home
Sub Type Single Family Residence
Listing Status Sold
Purchase Type For Sale
Square Footage 1,399 sqft
Price per Sqft $432
Subdivision Longmeadow Village
MLS Listing ID 222030395
Sold Date 01/18/23
Bedrooms 3
Full Baths 2
HOA Fees $85/mo
HOA Y/N Yes
Originating Board MLS Metrolist
Year Built 2007
Lot Size 3,511 Sqft
Acres 0.0806
Property Description
Beautiful 3 bedroom + den/home office/playroom, 2.5 bath home in highly desirable gated community in Crocker Ranch. Located on a corner lot, this home features open concept kitchen, dining, and living space with tons of natural light. Stainless steel appliances, custom backsplash and tile, and excellent storage complete this gourmet kitchen, Powder bath on the main level is located between the kitchen and garage. 3 bedrooms can be found upstairs with a large main bedroom, bath, and custom closet. 2 additional bedrooms with walk-in closets are located just down the hall. Convenient upstairs laundry room with extra storage and a spacious hall bath complete the second level. The backyard comes complete with patio, lovely mature landscaping, hot tub, and gazebo! This home is located near excellent Roseville shopping, parks, walking trails, and Hwy 65. Come and see this beauty before it's gone! Seller is Listing Agent.
Location
State CA
County Placer
Area 12747
Direction Blue Oaks to New Meadow. Head North on New Meadow left on Grey Bunny. Go through gate, left on Blue Squirrel.
Rooms
Family Room Other
Master Bathroom Tub w/Shower Over, Window
Master Bedroom Walk-In Closet
Living Room Other
Dining Room Dining/Living Combo
Kitchen Pantry Cabinet, Pantry Closet, Tile Counter
Interior
Heating Central
Cooling Ceiling Fan(s), Central, Whole House Fan
Flooring Carpet, Tile
Window Features Dual Pane Full,Window Coverings
Appliance Free Standing Gas Oven, Free Standing Gas Range, Free Standing Refrigerator, Built-In Gas Oven, Gas Plumbed, Gas Water Heater, Hood Over Range, Ice Maker, Dishwasher, Disposal, Microwave, Plumbed For Ice Maker, Self/Cont Clean Oven, Warming Drawer
Laundry Cabinets, Electric, Gas Hook-Up, Upper Floor, Hookups Only, Inside Room
Exterior
Parking Features Attached, Garage Door Opener, Garage Facing Front
Garage Spaces 2.0
Fence Back Yard, Electric, Fenced, Wood
Utilities Available Cable Connected, Public, Electric, Underground Utilities, Internet Available, Natural Gas Connected
Amenities Available Other
Roof Type Cement,Tile
Topography Level,Trees Few
Street Surface Asphalt
Porch Uncovered Patio
Private Pool No
Building
Lot Description Auto Sprinkler F&R, Corner, Gated Community, Street Lights, Landscape Back, Landscape Front
Story 2
Foundation Slab
Builder Name JMC
Sewer Public Sewer
Water Water District, Public
Architectural Style Bungalow, Contemporary
Level or Stories Two
Schools
Elementary Schools Roseville City
Middle Schools Roseville City
High Schools Roseville Joint
School District Placer
Others
HOA Fee Include MaintenanceGrounds
Senior Community No
Tax ID 482-370-035-000
Special Listing Condition None
Pets Allowed Yes, Cats OK, Dogs OK
Read Less Info
Want to know what your home might be worth? Contact us for a FREE valuation!

Our team is ready to help you sell your home for the highest possible price ASAP

Bought with eXp Realty of California, Inc.
GET MORE INFORMATION
Realtors | Lic# 01985645






