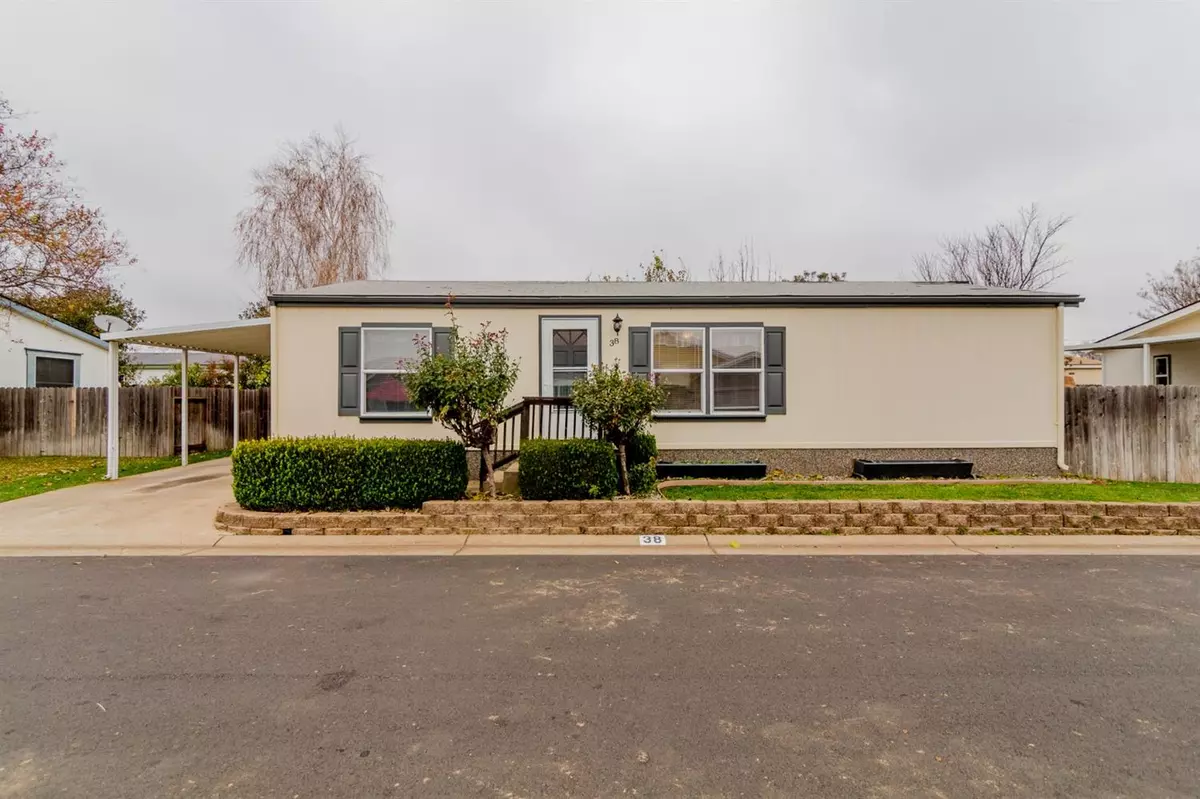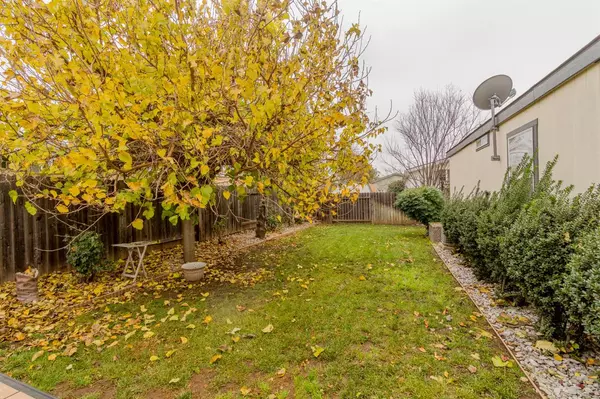$138,000
$138,000
For more information regarding the value of a property, please contact us for a free consultation.
3 Beds
2 Baths
1,080 SqFt
SOLD DATE : 01/18/2023
Key Details
Sold Price $138,000
Property Type Manufactured Home
Sub Type Double Wide
Listing Status Sold
Purchase Type For Sale
Square Footage 1,080 sqft
Price per Sqft $127
MLS Listing ID 221155209
Sold Date 01/18/23
Bedrooms 3
Full Baths 2
HOA Y/N No
Originating Board MLS Metrolist
Land Lease Amount 731.0
Year Built 2002
Property Description
Good things come in small packages! If you're looking for a happy house, this is it! Sunlight streams into the open Living room/kitchen/dining room combo. Spacious master suite is large enough for a king-sized bed, and walk-in closet, bathroom is updated with tile and newer flooring. Located on the opposite side of the home are two more bedrooms and a bathroom with a tub/shower combo and is also tile. Newer laminate flooring in a light tone adds to the feeling of light and brightness. The parking area has room for two cars and is covered. Beautiful back yard is spacious and has mature apple tree, and shade tree with grassy area and plants, with a nice-sized storage shed. Located in an all-age park featuring basketball court, swimming pool and clubhouse for residents. Located across the creek from Golf Course community and new Harrah's Casino 7 miles away.
Location
State CA
County Amador
Area 22001
Direction West Marlette to Castle Park sign. Turn Right at second street, toward end, house on right.
Rooms
Living Room Cathedral/Vaulted
Dining Room Dining/Living Combo
Kitchen Laminate Counter
Interior
Heating Central
Cooling Ceiling Fan(s), Central
Flooring Carpet, Linoleum, Simulated Wood
Window Features Dual Pane Full
Appliance Free Standing Gas Range, Free Standing Refrigerator, Hood Over Range, Dishwasher, Disposal
Laundry Inside Room
Exterior
Exterior Feature Carport Awning, Fenced Yard
Garage Covered, Guest Parking Available
Carport Spaces 2
Utilities Available Natural Gas Connected, Underground Utilities, Individual Gas Meter
Roof Type Composition,See Remarks
Topography Trees,Level
Total Parking Spaces 2
Building
Lot Description Backyard, Manual Sprinkler F&R, Fence, Landscape Back, Landscape Front
Foundation PillarPostPier
Sewer Sewer Connected
Water Water District
Schools
Elementary Schools Amador Unified
Middle Schools Amador Unified
High Schools Amador Unified
School District Amador
Others
Senior Community No
Special Listing Condition None
Pets Description Yes
Read Less Info
Want to know what your home might be worth? Contact us for a FREE valuation!

Our team is ready to help you sell your home for the highest possible price ASAP

Bought with Davenport Properties
GET MORE INFORMATION

Realtors | Lic# 01985645






