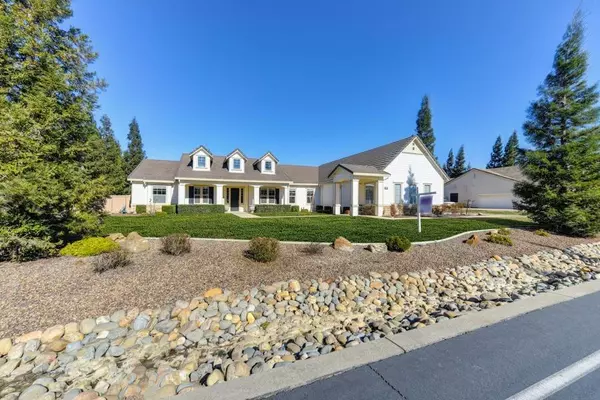$1,505,000
$1,649,999
8.8%For more information regarding the value of a property, please contact us for a free consultation.
5 Beds
3 Baths
3,622 SqFt
SOLD DATE : 01/19/2023
Key Details
Sold Price $1,505,000
Property Type Single Family Home
Sub Type Single Family Residence
Listing Status Sold
Purchase Type For Sale
Square Footage 3,622 sqft
Price per Sqft $415
Subdivision Silvergate
MLS Listing ID 222004638
Sold Date 01/19/23
Bedrooms 5
Full Baths 3
HOA Fees $116/mo
HOA Y/N Yes
Originating Board MLS Metrolist
Year Built 2002
Lot Size 0.775 Acres
Acres 0.7748
Property Description
Highly Desired East Elk Grove SILVERGATE Gated Community. Homes in this beautiful area don't come on the market often & when they do they don't last. This stunning 3,622 sqft ONE STORY HOME is set up perfectly for multi-Gen living with 5 Bedrooms + an OFFICE (poss. 6th bedroom), 3 Full Bathrooms, wide open floor plan with tall ceilings, Large family room with a Gas Fireplace, separate Living Room and Formal Dining room, Beautiful kitchen with large pantry & breakfast area. The Laundry room has a sink & lots of cabinet space. Backyard is an Entertainers dream with over 3/4 acre property, to host large gatherings, Solar Heated Pool, 2 Covered Patio areas. Did I mention the Detached 30x50 RV Garage WITH 14' high garage door complete with a FULL BATHROOM? This home is the one you've been wishing for
Location
State CA
County Sacramento
Area 10624
Direction 99, Exit Bond Rd East, Rt Bradshaw to Silvergate Ln, Rt on Silverbend, Lft on Silvertrail. 9739 Silvertrail Ln. House is on the Left.
Rooms
Family Room Other
Master Bathroom Shower Stall(s), Double Sinks, Tub, Walk-In Closet
Master Bedroom Ground Floor, Outside Access, Sitting Area
Living Room Great Room, Other
Dining Room Formal Room
Kitchen Breakfast Area, Pantry Closet, Granite Counter, Stone Counter, Island w/Sink, Kitchen/Family Combo
Interior
Interior Features Formal Entry
Heating Central, Fireplace(s)
Cooling Ceiling Fan(s), Central
Flooring Carpet, Tile
Fireplaces Number 1
Fireplaces Type Family Room
Appliance Gas Cook Top, Gas Water Heater, Disposal, Microwave, Double Oven, Plumbed For Ice Maker
Laundry Cabinets, Sink, Ground Floor, Inside Room
Exterior
Exterior Feature Covered Courtyard
Garage Attached, Boat Storage, RV Garage Detached, RV Storage, Garage Door Opener, Garage Facing Side, Guest Parking Available, Interior Access
Garage Spaces 3.0
Fence Back Yard, Fenced, Wood
Pool Built-In, Solar Heat
Utilities Available All Public
Amenities Available None
Roof Type Tile
Topography Level
Porch Covered Patio
Private Pool Yes
Building
Lot Description Auto Sprinkler F&R, Gated Community, Shape Regular, Landscape Back, Landscape Front
Story 1
Foundation Concrete, Slab
Sewer In & Connected, Public Sewer
Water Public
Architectural Style Ranch
Level or Stories One
Schools
Elementary Schools Elk Grove Unified
Middle Schools Elk Grove Unified
High Schools Elk Grove Unified
School District Sacramento
Others
Senior Community No
Tax ID 127-0820-015-0000
Special Listing Condition Other
Pets Description Yes
Read Less Info
Want to know what your home might be worth? Contact us for a FREE valuation!

Our team is ready to help you sell your home for the highest possible price ASAP

Bought with Foundation Real Estate
GET MORE INFORMATION

Realtors | Lic# 01985645






