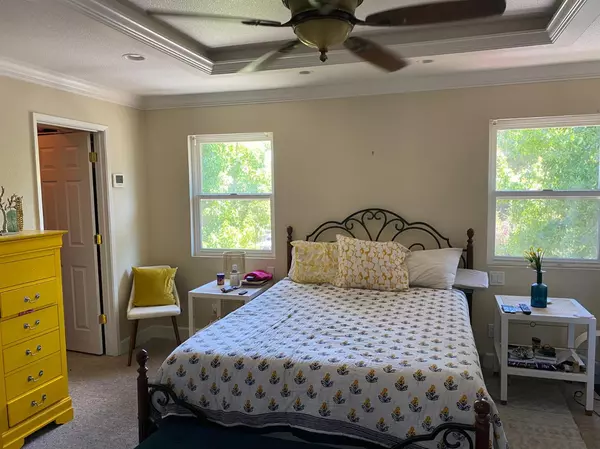$1,500,000
$1,325,000
13.2%For more information regarding the value of a property, please contact us for a free consultation.
4 Beds
3 Baths
2,869 SqFt
SOLD DATE : 03/08/2023
Key Details
Sold Price $1,500,000
Property Type Single Family Home
Sub Type Single Family Residence
Listing Status Sold
Purchase Type For Sale
Square Footage 2,869 sqft
Price per Sqft $522
MLS Listing ID 221153568
Sold Date 03/08/23
Bedrooms 4
Full Baths 3
HOA Y/N No
Originating Board MLS Metrolist
Year Built 1975
Lot Size 0.350 Acres
Acres 0.3499
Property Description
Offering 2,869 square feet of light & bright living space, this 4 bedroom & 3 bath custom home sits on an established corner plot in a delightful tree lined cul de sac w/your very own Lemon Tree. The home has been remodeled in the past few years so that it is truly an entertainer's delight, w/spectacular kitchen flowing into a massive Great Room. Kitchen boasts Granite Counters, Center Isle w/6 burner Viking Range, Double Ovens, Under Counter Lighting, Wine Bar w/Built-in refrigerator, huge walk in Pantry & more. Great Room features Coffered Ceilings, Built in Ent Center & Custom Stacked Stone FP. Formal LivRm & Formal DngRm offer beautiful views of the gardens. Primary Bedroom features walk-in closet, Master Bath has dual Vanities, Custom Glass enclosed Shower & Free Standing Soaking Tub. Downstairs Bdrm is over sized & can be used as an Au Pair unit or a second FamRm. All this leading to Back Yard Oasis. Fenced Pool, Lawn Area, Patio & built in BBQ w/beautiful tiled kitchen area.
Location
State CA
County Contra Costa
Area Concord
Direction South of Cowell Rd
Rooms
Master Bathroom Closet, Shower Stall(s), Double Sinks, Dual Flush Toilet, Soaking Tub, Granite, Tile, Window
Master Bedroom Closet, Ground Floor, Walk-In Closet
Living Room Other
Dining Room Formal Room
Kitchen Breakfast Area, Butlers Pantry, Pantry Closet, Quartz Counter, Skylight(s), Island
Interior
Interior Features Skylight(s), Formal Entry, Wet Bar, Skylight Tube
Heating See Remarks
Cooling Ceiling Fan(s), Whole House Fan, Window Unit(s)
Flooring Wood
Fireplaces Number 1
Fireplaces Type Living Room
Equipment Audio/Video Prewired
Window Features Bay Window(s)
Appliance Built-In BBQ, Gas Cook Top, Built-In Gas Oven, Built-In Gas Range, Built-In Refrigerator, Ice Maker, Dishwasher, Disposal, Microwave, Double Oven, Wine Refrigerator
Laundry Cabinets, Laundry Closet, Dryer Included, Sink, Washer Included
Exterior
Exterior Feature BBQ Built-In, Entry Gate, Wet Bar, Fire Pit
Garage Garage Facing Front
Garage Spaces 2.0
Fence Back Yard, Metal, Partial
Pool Built-In, On Lot, Fenced, Heat None
Utilities Available Public
Roof Type Composition
Private Pool Yes
Building
Lot Description Auto Sprinkler F&R, Corner, Cul-De-Sac, Garden
Story 2
Foundation BrickMortar
Sewer Public Sewer
Water Public
Schools
Elementary Schools Mt. Diablo Unified
Middle Schools Mt. Diablo Unified
High Schools Mt. Diablo Unified
School District Contra Costa
Others
Senior Community No
Tax ID 130-430-016-1
Special Listing Condition None
Pets Description Yes
Read Less Info
Want to know what your home might be worth? Contact us for a FREE valuation!

Our team is ready to help you sell your home for the highest possible price ASAP

Bought with Real Estate Experts
GET MORE INFORMATION

Realtors | Lic# 01985645






