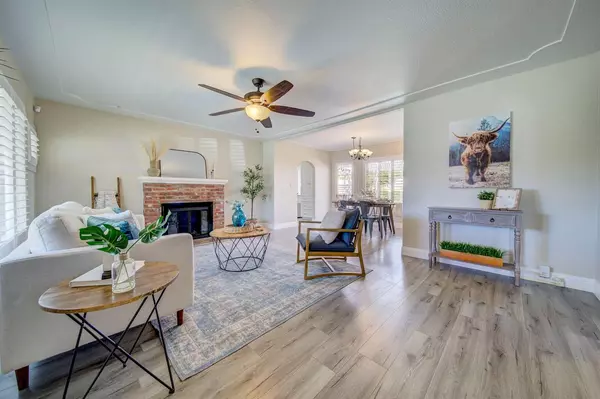$450,000
$449,000
0.2%For more information regarding the value of a property, please contact us for a free consultation.
3 Beds
1 Bath
1,134 SqFt
SOLD DATE : 02/07/2023
Key Details
Sold Price $450,000
Property Type Single Family Home
Sub Type Single Family Residence
Listing Status Sold
Purchase Type For Sale
Square Footage 1,134 sqft
Price per Sqft $396
Subdivision Brentwood Village
MLS Listing ID 222016492
Sold Date 02/07/23
Bedrooms 3
Full Baths 1
HOA Y/N No
Originating Board MLS Metrolist
Year Built 1952
Lot Size 6,499 Sqft
Acres 0.1492
Property Description
Welcome to 2511 Brentley Drive! Light, bright & well-maintained home with lots of charm nestled perfectly amongst a tree-lined Street in the Brentwood neighborhood near Hollywood Park! You will fall in LOVE the moment you walk up as you are greeted by the charm of the front porch surrounded by tastefully appointed curb appeal, an abundance natural light throughout, thoughtfully updated w/ fresh paint, new flooring & updated kitchen w/stainless steel appliances! Entertain family & friends in your large living room adjacent to the cozy dining area w/ large picturesque front window & traditional wood burning brick fireplace! The spacious outdoor living is ready for your creative design & is perfect for entertaining! Large RV sized side yard has ample room to store all your recreational toys! Centrally located near shops & dining, just a mile or less from William Land Park & Golf Course, Sac City College, easy light rail and freeway access, and so much more! Welcome to Your NextHome!
Location
State CA
County Sacramento
Area 10822
Direction Fruitridge to 24th Street, south on 24th Street, east on Brentley, house on left.
Rooms
Master Bathroom Tub w/Shower Over
Master Bedroom Closet
Living Room Great Room
Dining Room Dining/Family Combo, Dining/Living Combo
Kitchen Granite Counter
Interior
Heating Central, Fireplace(s)
Cooling Ceiling Fan(s), Central
Flooring Carpet, Laminate, Tile, Wood
Fireplaces Number 1
Fireplaces Type Brick, Circulating, Living Room
Appliance Free Standing Gas Range, Dishwasher, Disposal, Microwave
Laundry In Garage
Exterior
Exterior Feature Covered Courtyard, Dog Run
Garage Attached, Boat Storage, RV Access, RV Possible, Guest Parking Available
Garage Spaces 1.0
Fence Chain Link, Wood
Utilities Available Public, Natural Gas Connected
Roof Type Composition
Topography Level
Porch Front Porch, Covered Patio
Private Pool No
Building
Lot Description Auto Sprinkler F&R, Low Maintenance
Story 1
Foundation Raised
Sewer Sewer Connected
Water Public
Architectural Style Bungalow, Ranch, Craftsman
Schools
Elementary Schools Sacramento Unified
Middle Schools Sacramento Unified
High Schools Sacramento Unified
School District Sacramento
Others
Senior Community No
Tax ID 025-0072-008-0000
Special Listing Condition None
Read Less Info
Want to know what your home might be worth? Contact us for a FREE valuation!

Our team is ready to help you sell your home for the highest possible price ASAP

Bought with BP Realty
GET MORE INFORMATION

Realtors | Lic# 01985645






