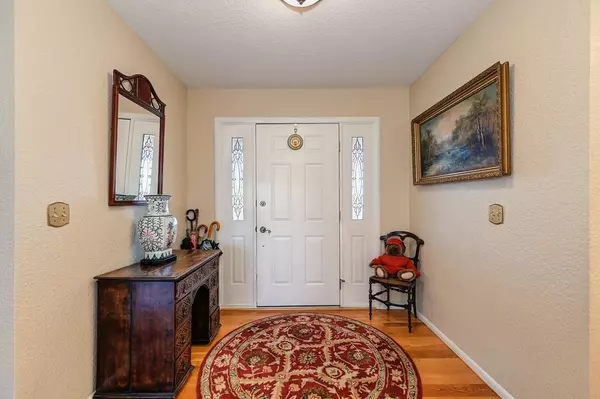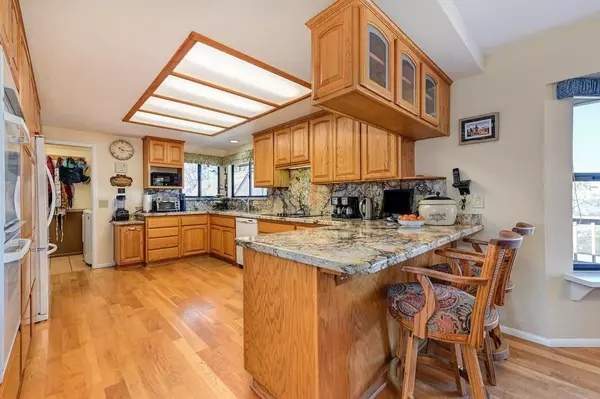$825,000
$799,000
3.3%For more information regarding the value of a property, please contact us for a free consultation.
3 Beds
2 Baths
2,558 SqFt
SOLD DATE : 02/08/2023
Key Details
Sold Price $825,000
Property Type Single Family Home
Sub Type Single Family Residence
Listing Status Sold
Purchase Type For Sale
Square Footage 2,558 sqft
Price per Sqft $322
MLS Listing ID 222008458
Sold Date 02/08/23
Bedrooms 3
Full Baths 2
HOA Y/N No
Originating Board MLS Metrolist
Year Built 1981
Lot Size 7.610 Acres
Acres 7.61
Lot Dimensions Irregular
Property Description
MILLION DOLLAR VIEW$$$$$This country property has it all! Amazing long range views of the Sutter Buttes and the Coast Range, beautiful Pebble Tech heated pool with custom gazebo, updated home. There are 3 bedrooms plus an generous office built for 2 with outside access. There is a nice water feature with a patio to enjoy the quiet and the views. There is a 2-story 1770 SF barn that has been used for crafts, hobbies and storage with an additional space to park and, extra parking. The land is fenced and crossed fenced. Sale includes 7500kw Champion generator wired in, the roof is 3 yrs old. This home is a cream puff!
Location
State CA
County Nevada
Area 13111
Direction Hwy 49 N, to right on Combie, straight on Magnolia past Lake of the Pines, to left on Adamson to right on Opposum.
Rooms
Master Bathroom Shower Stall(s), Jetted Tub
Master Bedroom Closet, Ground Floor, Walk-In Closet, Outside Access
Living Room Other
Dining Room Breakfast Nook, Formal Area
Kitchen Breakfast Area, Pantry Cabinet, Granite Counter
Interior
Interior Features Formal Entry
Heating Propane, Central, Wood Stove, MultiZone
Cooling Central, MultiZone
Flooring Carpet, Wood
Fireplaces Number 1
Fireplaces Type Living Room
Window Features Dual Pane Full,Window Coverings,Window Screens
Appliance Dishwasher, Disposal, Double Oven, Electric Cook Top
Laundry Cabinets, Hookups Only, Inside Room
Exterior
Exterior Feature Dog Run, Entry Gate
Parking Features RV Possible, Garage Facing Front, Guest Parking Available, See Remarks
Garage Spaces 3.0
Fence Cross Fenced, Fenced
Pool Built-In, Solar Heat
Utilities Available Propane Tank Leased, Solar, Dish Antenna, Generator, Internet Available
View Panoramic, Mountains
Roof Type Composition
Topography Lot Grade Varies
Street Surface Paved,Chip And Seal
Porch Front Porch
Private Pool Yes
Building
Lot Description Auto Sprinkler F&R, Private, Other
Story 1
Foundation Raised
Sewer Septic System
Water Well
Architectural Style Ranch
Level or Stories One
Schools
Elementary Schools Pleasant Ridge
Middle Schools Pleasant Ridge
High Schools Nevada Joint Union
School District Nevada
Others
Senior Community No
Tax ID 011-530-013-000
Special Listing Condition None
Read Less Info
Want to know what your home might be worth? Contact us for a FREE valuation!

Our team is ready to help you sell your home for the highest possible price ASAP

Bought with eXp Realty of California Inc.
GET MORE INFORMATION
Realtors | Lic# 01985645






